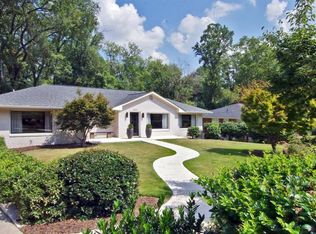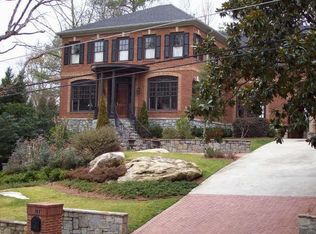Outstanding Custom Build Home In Coveted Morningside, Recent Upgrades To Reflect Todaya???s Active Lifestyles. This Extremely Well-Built Home Enjoys Abundant Natural Light, Large Rooms, High Ceilings, Open Floor Plan & The Highest Quality Materials Throughout. Has Grand Feeling Yet Cozy & Warm at The Same Time.
This property is off market, which means it's not currently listed for sale or rent on Zillow. This may be different from what's available on other websites or public sources.

