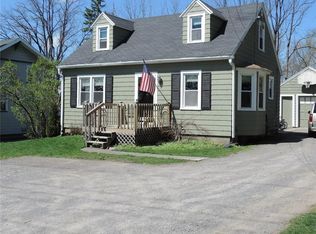Closed
$270,000
968 Whitney Rd W, Fairport, NY 14450
3beds
1,152sqft
Single Family Residence
Built in 1944
8,712 Square Feet Lot
$279,400 Zestimate®
$234/sqft
$2,297 Estimated rent
Home value
$279,400
$240,000 - $321,000
$2,297/mo
Zestimate® history
Loading...
Owner options
Explore your selling options
What's special
Welcome to 968 Whitney Rd, Fairport - where charm and modern updates meet unbeatable convenience just moments from the vibrant Village of Fairport and the bustling Cannery, all while enjoying the savings of village electric! This beautifully maintained home features 3 inviting bedrooms and 1.5 tastefully updated bathrooms. Recent enhancements include a new full tear off roof in 2023 and fresh exterior paint in 2024. The main level offers a spacious bedroom with an attached half bath, perfect for guests or a private retreat. Upstairs, two cozy bedrooms and a well-appointed full bathroom await. The main living area is highlighted by two glass sliding doors leading to the backyard oasis. Step outside to a private sanctuary with a deck, above-ground pool, and low-maintenance backyard with artificial turf and partial fencing. Nestled in a prime location, this home provides easy access to restaurants, shops, and entertainment. Delayed showings begin Monday, June 10th @ 4pm, with delayed negotiations due Monday, June 17th @ 12pm. Experience the best of Fairport living at 968 Whitney Rd – your perfect place to call home!
Zillow last checked: 8 hours ago
Listing updated: August 01, 2024 at 08:21am
Listed by:
Matthew Vargo 585-270-8531,
NiKallen Real Estate LLC
Bought with:
Jenee Vanderstyne, 10401350780
NextHome Endeavor
Source: NYSAMLSs,MLS#: R1544248 Originating MLS: Rochester
Originating MLS: Rochester
Facts & features
Interior
Bedrooms & bathrooms
- Bedrooms: 3
- Bathrooms: 2
- Full bathrooms: 1
- 1/2 bathrooms: 1
- Main level bathrooms: 1
- Main level bedrooms: 1
Bedroom 1
- Level: First
Bedroom 2
- Level: Second
Bedroom 3
- Level: Second
Basement
- Level: Basement
Kitchen
- Level: First
Living room
- Level: First
Heating
- Baseboard, Electric
Cooling
- Window Unit(s)
Appliances
- Included: Electric Cooktop, Electric Oven, Electric Range, Electric Water Heater, Disposal, Microwave, Refrigerator, Washer
- Laundry: In Basement
Features
- Ceiling Fan(s), Eat-in Kitchen, Separate/Formal Living Room, Sliding Glass Door(s), Bedroom on Main Level
- Flooring: Hardwood, Tile, Varies
- Doors: Sliding Doors
- Windows: Thermal Windows
- Basement: Full
- Has fireplace: No
Interior area
- Total structure area: 1,152
- Total interior livable area: 1,152 sqft
Property
Parking
- Total spaces: 1.5
- Parking features: Detached, Garage
- Garage spaces: 1.5
Features
- Patio & porch: Deck, Open, Porch
- Exterior features: Deck, Fence, Gravel Driveway, Pool
- Pool features: Above Ground
- Fencing: Partial
Lot
- Size: 8,712 sqft
- Dimensions: 60 x 140
- Features: Near Public Transit
Details
- Parcel number: 2644891530500001011000
- Special conditions: Standard
Construction
Type & style
- Home type: SingleFamily
- Architectural style: Cape Cod
- Property subtype: Single Family Residence
Materials
- Cedar, Wood Siding, Copper Plumbing
- Foundation: Block
- Roof: Asphalt,Shingle
Condition
- Resale
- Year built: 1944
Utilities & green energy
- Electric: Circuit Breakers
- Sewer: Connected
- Water: Connected, Public
- Utilities for property: Cable Available, High Speed Internet Available, Sewer Connected, Water Connected
Community & neighborhood
Location
- Region: Fairport
- Subdivision: Carlton E Marlett
Other
Other facts
- Listing terms: Cash,Conventional,FHA,VA Loan
Price history
| Date | Event | Price |
|---|---|---|
| 7/31/2024 | Sold | $270,000+20.1%$234/sqft |
Source: | ||
| 6/20/2024 | Pending sale | $224,900$195/sqft |
Source: | ||
| 6/10/2024 | Listed for sale | $224,900+79.2%$195/sqft |
Source: | ||
| 6/21/2017 | Sold | $125,500$109/sqft |
Source: | ||
Public tax history
Tax history is unavailable.
Neighborhood: 14450
Nearby schools
GreatSchools rating
- 7/10Brooks Hill SchoolGrades: K-5Distance: 1.2 mi
- 8/10Johanna Perrin Middle SchoolGrades: 6-8Distance: 1.1 mi
- NAMinerva Deland SchoolGrades: 9Distance: 1.3 mi
Schools provided by the listing agent
- District: Fairport
Source: NYSAMLSs. This data may not be complete. We recommend contacting the local school district to confirm school assignments for this home.
