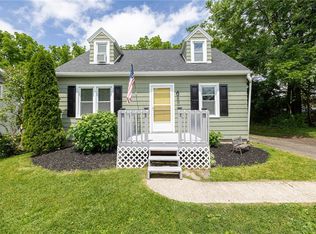Great Value for Fairport! 100% Fairport Electric! Cute, Classic Cape Cod w/ over 1200SF, 3 Bedrooms & 1.5 Baths! All new replacement windows ('07)! Fresh exterior paint ('17)! Tear-off roof ('10)! Beautiful hardwood floors! Comfortable, open layout! Updated kitchen w/ appliances! partially finished basement! This summer, relax & enjoy the spacious deck & partially fenced backyard or take a dip in the above ground pool! All of this is located within easy walking distance of village sights, shops & attractions! This is a must see! There will be no Open Houses. All showings by appointment only. So call today because tomorrow may be too late!
This property is off market, which means it's not currently listed for sale or rent on Zillow. This may be different from what's available on other websites or public sources.
