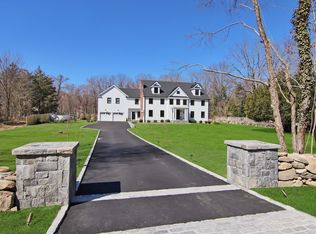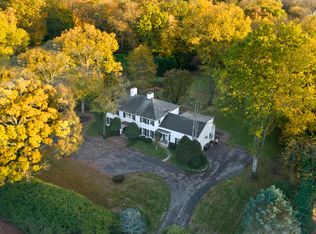Sold for $1,225,000
$1,225,000
968 Westover Road, Stamford, CT 06902
3beds
3,266sqft
Single Family Residence
Built in 2022
1.96 Acres Lot
$1,547,400 Zestimate®
$375/sqft
$7,146 Estimated rent
Home value
$1,547,400
$1.44M - $1.69M
$7,146/mo
Zestimate® history
Loading...
Owner options
Explore your selling options
What's special
Special & Unique Property Compound! Located in desirable, convenient Westover! New & Exquisite modern farmhouse privately set on level, country property offers a rare & unique real estate package - Main House, Separate Cottage & Resort-Inspired pool area. The main house is absolutely stunning, has 3 bedrooms+ 3 full baths and each room awes with magazine quality design, large windows, Designers shades, high ceilings & special style elements. A separate, recently renovated cottage provides an enchanting retreat buzzing with possibility - Home Office, Au Pair Suite, Pool/Club House, Rental Studio - you decide. This perfect compound is Ideal for entertaining inside & out. You'll access the level property down a country lane, beyond the stone pillar entry to discover so much room for play, the relaxing pool area with patio & pergola surround, stone patio seating area off the main house, plenty of parking for your guests and separate outdoor fire pit area. Recently constructed by Stamford's most sought-after European builder/designer, this is the special Westover package you'll want to open for Christmas and enjoy for many holidays to come!
Zillow last checked: 8 hours ago
Listing updated: March 13, 2023 at 12:33pm
Listed by:
Seamus Costigan 203-550-0531,
NewBridge Int'l Rlty Grp, LLC
Bought with:
Shpresa Camaj, REB.0792714
Real Broker CT, LLC
Source: Smart MLS,MLS#: 170537801
Facts & features
Interior
Bedrooms & bathrooms
- Bedrooms: 3
- Bathrooms: 3
- Full bathrooms: 3
Primary bedroom
- Features: High Ceilings, Double-Sink, Engineered Wood Floor, Full Bath, Quartz Counters, Stall Shower
- Level: Upper
Bedroom
- Features: High Ceilings, Engineered Wood Floor
- Level: Upper
Bedroom
- Features: High Ceilings, Engineered Wood Floor
- Level: Upper
Primary bathroom
- Features: Double-Sink, Marble Floor, Stall Shower, Tile Floor
- Level: Upper
Bathroom
- Features: Marble Floor, Quartz Counters, Sliders, Stall Shower, Tile Floor
- Level: Main
Den
- Features: Engineered Wood Floor
- Level: Main
Dining room
- Features: High Ceilings, Dining Area, Engineered Wood Floor
- Level: Main
Kitchen
- Features: High Ceilings, Engineered Wood Floor, Kitchen Island, Pantry, Quartz Counters
- Level: Main
Living room
- Features: Beamed Ceilings, Cathedral Ceiling(s), Engineered Wood Floor, Fireplace, Sliders
- Level: Main
Office
- Features: High Ceilings, Engineered Wood Floor
- Level: Main
Heating
- Heat Pump, Zoned, Electric, Propane
Cooling
- Central Air, Zoned
Appliances
- Included: Gas Range, Microwave, Range Hood, Refrigerator, Dishwasher, Washer, Dryer, Water Heater
- Laundry: Upper Level, Mud Room
Features
- Entrance Foyer, Smart Thermostat
- Basement: Full,Finished,Heated
- Attic: Pull Down Stairs
- Number of fireplaces: 1
Interior area
- Total structure area: 3,266
- Total interior livable area: 3,266 sqft
- Finished area above ground: 2,482
- Finished area below ground: 784
Property
Parking
- Total spaces: 2
- Parking features: Detached, Paved, Private
- Garage spaces: 2
- Has uncovered spaces: Yes
Features
- Patio & porch: Patio
- Exterior features: Lighting
- Has private pool: Yes
- Pool features: In Ground, Fenced, Gunite
Lot
- Size: 1.96 Acres
- Features: Level
Details
- Additional structures: Guest House
- Parcel number: 320194
- Zoning: RA1
Construction
Type & style
- Home type: SingleFamily
- Architectural style: Modern
- Property subtype: Single Family Residence
Materials
- Clapboard, Vertical Siding
- Foundation: Concrete Perimeter
- Roof: Asphalt
Condition
- Torn Down & Rebuilt
- New construction: Yes
- Year built: 2022
Utilities & green energy
- Sewer: Septic Tank
- Water: Well
Community & neighborhood
Security
- Security features: Security System
Location
- Region: Stamford
- Subdivision: Westover
Price history
| Date | Event | Price |
|---|---|---|
| 6/6/2025 | Listing removed | $1,625,000$498/sqft |
Source: | ||
| 2/21/2025 | Listed for sale | $1,625,000+2.9%$498/sqft |
Source: | ||
| 12/30/2024 | Listing removed | $1,579,000$483/sqft |
Source: | ||
| 7/3/2024 | Listed for sale | $1,579,000$483/sqft |
Source: | ||
| 6/25/2024 | Listing removed | $1,579,000$483/sqft |
Source: | ||
Public tax history
| Year | Property taxes | Tax assessment |
|---|---|---|
| 2025 | $19,846 +2.6% | $849,560 |
| 2024 | $19,336 +27.9% | $849,560 +37.4% |
| 2023 | $15,121 +29% | $618,190 +38.9% |
Find assessor info on the county website
Neighborhood: Westover
Nearby schools
GreatSchools rating
- 4/10Stillmeadow SchoolGrades: K-5Distance: 1.6 mi
- 4/10Cloonan SchoolGrades: 6-8Distance: 2.5 mi
- 3/10Westhill High SchoolGrades: 9-12Distance: 0.8 mi
Schools provided by the listing agent
- Elementary: Stillmeadow
- Middle: Cloonan
- High: Westhill
Source: Smart MLS. This data may not be complete. We recommend contacting the local school district to confirm school assignments for this home.
Get pre-qualified for a loan
At Zillow Home Loans, we can pre-qualify you in as little as 5 minutes with no impact to your credit score.An equal housing lender. NMLS #10287.
Sell with ease on Zillow
Get a Zillow Showcase℠ listing at no additional cost and you could sell for —faster.
$1,547,400
2% more+$30,948
With Zillow Showcase(estimated)$1,578,348

