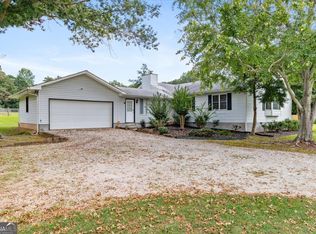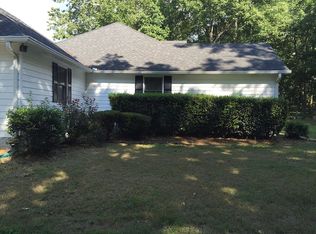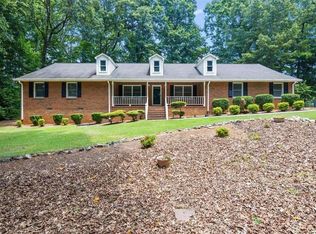LAND, LAND AND MORE LAND!!!! This home sits on nearly 4 acres and is equipped with 2 different buildings behind the home. There is a workshop area and a stable to keep horses. Inside the home you will find so much natural lighting. The home has hardwood floors throughout and a huge livingroom and kitchen. If you are looking for land... Don't miss out on this gem.
This property is off market, which means it's not currently listed for sale or rent on Zillow. This may be different from what's available on other websites or public sources.


