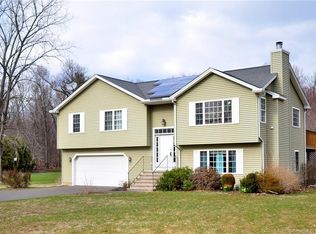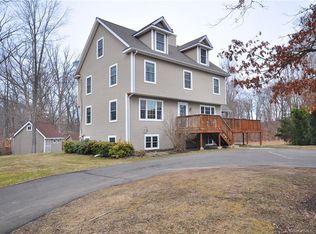Sold for $456,000
$456,000
968 Suffield Street, Suffield, CT 06078
3beds
1,994sqft
Single Family Residence
Built in 1986
1.25 Acres Lot
$489,400 Zestimate®
$229/sqft
$3,641 Estimated rent
Home value
$489,400
$445,000 - $538,000
$3,641/mo
Zestimate® history
Loading...
Owner options
Explore your selling options
What's special
This Amazing Turnkey Raised Ranch is nestled on 1.25 acres and is set far back from the road for added privacy. An eat-in kitchen offers a vaulted ceiling with crown molding, a skylight, and SS appliances. Step out from the kitchen to a new 1000 sqft trex deck and a New heated pool perfect for entertaining your family and friends. The dining room and living area provide an excellent space for entertaining, with gleaming hardwood floors and lots of natural light from a bay window with a fireplace insert for those winter months. You will love the remodeled hallway bath with a jacuzzi jet tub and surround that comes with a lifetime warranty. The spacious master bedroom has a large closet, a full bath, and two more main-floor bedrooms. A finished walk-out basement and half-bath with new carpet & slider to the large level backyard with new vinyl stockade fence. The garage offers two new doors, with openers, and a new epoxy floor. Thermopane windows, Newer driveway, concrete front steps, pavers, and Front door. This home has a solar panel system lease! Enough electricity is needed to pay nearly the entire electric bill. There are too many updates to list. This property is conveniently located to restaurants, shopping, and highway access. Make this Beautiful home yours!
Zillow last checked: 8 hours ago
Listing updated: October 11, 2024 at 09:21am
Listed by:
Jeff J. Thornton 860-559-9060,
Coldwell Banker Realty 860-633-3661
Bought with:
Eileen Bartlett, RES.0786174
KW Legacy Partners
Source: Smart MLS,MLS#: 24041214
Facts & features
Interior
Bedrooms & bathrooms
- Bedrooms: 3
- Bathrooms: 3
- Full bathrooms: 2
- 1/2 bathrooms: 1
Primary bedroom
- Features: Full Bath, Wall/Wall Carpet
- Level: Main
- Area: 193.75 Square Feet
- Dimensions: 15.5 x 12.5
Bedroom
- Level: Main
- Area: 143.75 Square Feet
- Dimensions: 11.5 x 12.5
Bedroom
- Level: Main
- Area: 94.5 Square Feet
- Dimensions: 10.5 x 9
Dining room
- Features: Hardwood Floor
- Level: Main
Kitchen
- Features: Skylight, Vaulted Ceiling(s)
- Level: Main
- Area: 181.25 Square Feet
- Dimensions: 12.5 x 14.5
Living room
- Features: Bay/Bow Window, Fireplace, Hardwood Floor
- Level: Main
- Area: 243.75 Square Feet
- Dimensions: 12.5 x 19.5
Heating
- Hot Water, Oil
Cooling
- Wall Unit(s)
Appliances
- Included: Oven/Range, Microwave, Refrigerator, Dishwasher, Water Heater
- Laundry: Lower Level
Features
- Doors: Storm Door(s)
- Basement: Full,Finished
- Attic: Pull Down Stairs
- Number of fireplaces: 1
- Fireplace features: Insert
Interior area
- Total structure area: 1,994
- Total interior livable area: 1,994 sqft
- Finished area above ground: 1,346
- Finished area below ground: 648
Property
Parking
- Total spaces: 2
- Parking features: Attached, Garage Door Opener
- Attached garage spaces: 2
Features
- Patio & porch: Deck
- Exterior features: Rain Gutters, Lighting
- Has private pool: Yes
- Pool features: Heated, Above Ground
Lot
- Size: 1.25 Acres
- Features: Wooded, Dry, Level
Details
- Additional structures: Shed(s)
- Parcel number: 736484
- Zoning: R25
Construction
Type & style
- Home type: SingleFamily
- Architectural style: Ranch
- Property subtype: Single Family Residence
Materials
- Vinyl Siding
- Foundation: Concrete Perimeter, Raised
- Roof: Asphalt
Condition
- New construction: No
- Year built: 1986
Utilities & green energy
- Sewer: Public Sewer
- Water: Well
- Utilities for property: Cable Available
Green energy
- Energy efficient items: Thermostat, Doors
- Energy generation: Solar
Community & neighborhood
Location
- Region: Suffield
Price history
| Date | Event | Price |
|---|---|---|
| 10/11/2024 | Sold | $456,000+4.8%$229/sqft |
Source: | ||
| 8/24/2024 | Listed for sale | $435,000+71.3%$218/sqft |
Source: | ||
| 12/13/2019 | Sold | $254,000-4.1%$127/sqft |
Source: | ||
| 10/25/2019 | Pending sale | $264,900$133/sqft |
Source: Coldwell Banker Residential Brokerage - Suffield/Windsor Office #170222354 Report a problem | ||
| 9/26/2019 | Price change | $264,900-1.9%$133/sqft |
Source: Coldwell Banker Residential Brokerage - Suffield/Windsor Office #170222354 Report a problem | ||
Public tax history
| Year | Property taxes | Tax assessment |
|---|---|---|
| 2025 | $5,999 +10.6% | $256,270 +6.9% |
| 2024 | $5,424 +8.4% | $239,680 +37.1% |
| 2023 | $5,003 | $174,860 |
Find assessor info on the county website
Neighborhood: 06078
Nearby schools
GreatSchools rating
- 7/10Mcalister Intermediate SchoolGrades: 3-5Distance: 2.1 mi
- 7/10Suffield Middle SchoolGrades: 6-8Distance: 2.1 mi
- 10/10Suffield High SchoolGrades: 9-12Distance: 2.8 mi
Schools provided by the listing agent
- Elementary: A. Ward Spaulding
- Middle: Suffield
- High: Suffield
Source: Smart MLS. This data may not be complete. We recommend contacting the local school district to confirm school assignments for this home.

Get pre-qualified for a loan
At Zillow Home Loans, we can pre-qualify you in as little as 5 minutes with no impact to your credit score.An equal housing lender. NMLS #10287.

