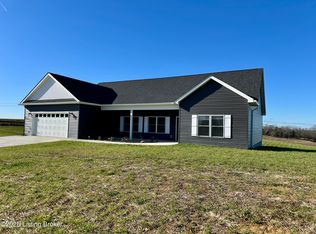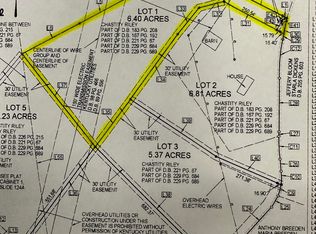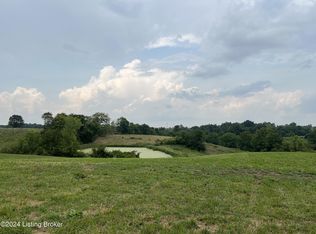Sold for $282,000 on 08/12/24
$282,000
968 Stafford Ridge Rd, Sanders, KY 41083
3beds
2,356sqft
Manufactured Home
Built in 2002
6.81 Acres Lot
$293,300 Zestimate®
$120/sqft
$1,678 Estimated rent
Home value
$293,300
Estimated sales range
Not available
$1,678/mo
Zestimate® history
Loading...
Owner options
Explore your selling options
What's special
Welcome to your dream home nestled in the serene countryside of Carroll County! Just a quick 10-minute jaunt from I-71 at exit 44, this meticulously maintained residence offers the perfect blend of tranquility and convenience.
Spanning across 6.81 acres of pristine, gently rolling land, this spacious abode boasts a thoughtfully designed floor plan that caters to both comfort and functionality. Step inside to discover a warm and inviting living room, a chef-inspired kitchen complete with a central island for casual dining, an elegant formal dining room, and a cozy family room featuring a charming wood-burning fireplace - ideal for cozying up on chilly evenings.
Unwind in the luxurious primary bedroom retreat, complete with an ensuite primary bath for added privacy. Two additional generously-sized bedrooms and another full bath ensure ample space for family or guests. Vaulted ceilings throughout lend an airy ambiance to the interior, creating an atmosphere of openness and relaxation.
Outside, the beauty of nature awaits your enjoyment from the expansive 10' X 24' covered front porch - the perfect spot to savor breathtaking country views or the gentle patter of a spring shower. Embrace the joys of outdoor living on the 12' X 24' deck, ideal for hosting summer grill-outs and al fresco dining with loved ones.
But the allure of this property doesn't end there. Prepare to be amazed by the impressive 40' X 70' insulated pole barn, featuring sleek white metal siding on the interior walls and ceiling. With 14' ceilings, water, and electric, this versatile space offers endless possibilities - whether you're pursuing hobbies, storing equipment, or working on projects. Plus, enjoy the convenience of a 16' X 42' covered shed and a 16' X 28' covered and enclosed shed, providing additional storage and shelter for your belongings.
Don't miss out on the opportunity to make this stunning property your own private oasis. Schedule your exclusive showing today and embark on a journey to countryside living at its finest!
Zillow last checked: 8 hours ago
Listing updated: January 28, 2025 at 05:36am
Listed by:
Chris D Hembree 502-693-2334,
Realty ONE Group River Valley
Bought with:
NON MEMBER
Source: GLARMLS,MLS#: 1661324
Facts & features
Interior
Bedrooms & bathrooms
- Bedrooms: 3
- Bathrooms: 2
- Full bathrooms: 2
Primary bedroom
- Level: First
Bedroom
- Level: First
Bedroom
- Level: First
Primary bathroom
- Level: First
Full bathroom
- Level: First
Dining room
- Level: First
Family room
- Level: First
Foyer
- Level: First
Kitchen
- Level: First
Laundry
- Level: First
Living room
- Level: First
Heating
- Electric, Forced Air
Cooling
- Central Air
Features
- Basement: None
- Number of fireplaces: 1
Interior area
- Total structure area: 2,356
- Total interior livable area: 2,356 sqft
- Finished area above ground: 2,356
- Finished area below ground: 0
Property
Parking
- Parking features: Driveway
- Has uncovered spaces: Yes
Features
- Stories: 1
- Patio & porch: Deck, Porch
Lot
- Size: 6.81 Acres
- Features: Irregular Lot, Covt/Restr, AddLndAve, Cleared
Details
- Additional structures: Outbuilding
- Parcel number: 40020302
Construction
Type & style
- Home type: MobileManufactured
- Property subtype: Manufactured Home
Materials
- Vinyl Siding
- Foundation: Crawl Space, Concrete Blk
- Roof: Shingle
Condition
- Year built: 2002
Utilities & green energy
- Sewer: Septic Tank
- Water: Public
- Utilities for property: Electricity Connected
Community & neighborhood
Location
- Region: Sanders
- Subdivision: None
HOA & financial
HOA
- Has HOA: No
Price history
| Date | Event | Price |
|---|---|---|
| 8/12/2024 | Sold | $282,000-21.4%$120/sqft |
Source: | ||
| 7/31/2024 | Pending sale | $359,000$152/sqft |
Source: | ||
| 5/21/2024 | Listed for sale | $359,000$152/sqft |
Source: | ||
Public tax history
| Year | Property taxes | Tax assessment |
|---|---|---|
| 2022 | $1,833 | $184,000 |
| 2021 | -- | $184,000 +15% |
| 2020 | $1,570 +0.9% | $160,000 |
Find assessor info on the county website
Neighborhood: 41083
Nearby schools
GreatSchools rating
- 5/10Cartmell Elementary SchoolGrades: 2-4Distance: 7.9 mi
- 3/10Carroll County Middle SchoolGrades: 5-8Distance: 8.9 mi
- 4/10Carroll County High SchoolGrades: 9-12Distance: 7.8 mi


