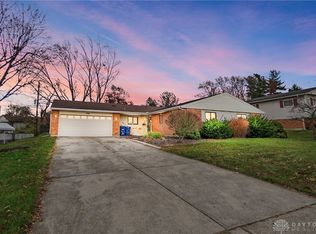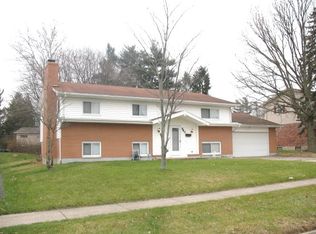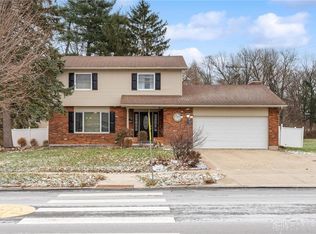Sold for $230,000 on 04/18/25
$230,000
968 Spinning Rd, Dayton, OH 45431
3beds
1,669sqft
Single Family Residence
Built in 1968
10,454.4 Square Feet Lot
$234,300 Zestimate®
$138/sqft
$1,685 Estimated rent
Home value
$234,300
$213,000 - $255,000
$1,685/mo
Zestimate® history
Loading...
Owner options
Explore your selling options
What's special
Welcome home to this charming tri-level! Upon entering you will be greeted with a spacious foyer and living area that boasts the perfect amount of natural light from the living room picture window! The kitchen features ample cabinetry and a breakfast bar for casual dining. The second floor offers 3 good sized bedrooms with hardwood flooring, paddle fans, a full bathroom, and sizable closet space! You will find yourself wanting to entertain in the large lower level family room, that offers a half bath and a potential office or play room. Enjoy formal dinning while you over look the covered 20x10 back patio! The sizable backyard features mature trees, gardening boxes, partial fence and a shed! The single attached garage also has over head storage! A/c, furnace and water heater all replaced in August of 2022. Close to restaurants, shopping, schools and more! Don't miss your opportunity to call this well maintained and beautiful home, yours!
Zillow last checked: 8 hours ago
Listing updated: April 19, 2025 at 08:46am
Listed by:
Jennifer Blackburn (937)520-9200,
Agora Realty Group
Bought with:
Jennifer Blackburn, 2016000922
Agora Realty Group
Source: DABR MLS,MLS#: 929853 Originating MLS: Dayton Area Board of REALTORS
Originating MLS: Dayton Area Board of REALTORS
Facts & features
Interior
Bedrooms & bathrooms
- Bedrooms: 3
- Bathrooms: 2
- Full bathrooms: 1
- 1/2 bathrooms: 1
Bedroom
- Level: Second
- Dimensions: 11 x 10
Bedroom
- Level: Second
- Dimensions: 10 x 14
Bedroom
- Level: Second
- Dimensions: 13 x 11
Breakfast room nook
- Level: Main
- Dimensions: 11 x 11
Dining room
- Level: Main
- Dimensions: 12 x 13
Entry foyer
- Level: Main
- Dimensions: 7 x 5
Family room
- Level: Lower
- Dimensions: 21 x 17
Kitchen
- Level: Main
- Dimensions: 11 x 11
Living room
- Level: Main
- Dimensions: 22 x 13
Office
- Level: Lower
- Dimensions: 10 x 9
Heating
- Natural Gas
Cooling
- Central Air
Appliances
- Included: Range, Refrigerator, Gas Water Heater
Features
- Basement: Other
Interior area
- Total structure area: 1,669
- Total interior livable area: 1,669 sqft
Property
Parking
- Total spaces: 1
- Parking features: Attached, Garage, One Car Garage, Storage
- Attached garage spaces: 1
Features
- Levels: Three Or More,Multi/Split
- Patio & porch: Patio
- Exterior features: Fence, Patio, Storage
- Fencing: Partial
Lot
- Size: 10,454 sqft
Details
- Additional structures: Shed(s)
- Parcel number: I39012120012
- Zoning: Residential
- Zoning description: Residential
Construction
Type & style
- Home type: SingleFamily
- Property subtype: Single Family Residence
Materials
- Brick, Frame, Vinyl Siding
Condition
- Year built: 1968
Utilities & green energy
- Water: Public
- Utilities for property: Sewer Available, Water Available
Community & neighborhood
Location
- Region: Dayton
- Subdivision: Saville Estates Sec 04
Other
Other facts
- Listing terms: Conventional,FHA,VA Loan
Price history
| Date | Event | Price |
|---|---|---|
| 4/18/2025 | Sold | $230,000+2.2%$138/sqft |
Source: | ||
| 3/20/2025 | Pending sale | $225,000$135/sqft |
Source: | ||
| 3/18/2025 | Listed for sale | $225,000+77.2%$135/sqft |
Source: | ||
| 8/13/2019 | Sold | $127,000+1.6%$76/sqft |
Source: Public Record Report a problem | ||
| 6/23/2019 | Pending sale | $125,000$75/sqft |
Source: Irongate Inc., Realtors #791157 Report a problem | ||
Public tax history
| Year | Property taxes | Tax assessment |
|---|---|---|
| 2024 | $2,546 +3.9% | $61,740 |
| 2023 | $2,451 +8.5% | $61,740 +41% |
| 2022 | $2,259 -1.9% | $43,790 |
Find assessor info on the county website
Neighborhood: 45431
Nearby schools
GreatSchools rating
- 7/10Spinning Hills Middle School (5-6)Grades: 4-6Distance: 0.4 mi
- 5/10Mad River Middle SchoolGrades: 7-8Distance: 3 mi
- 4/10Stebbins High SchoolGrades: 9-12Distance: 3.2 mi
Schools provided by the listing agent
- District: Mad River
Source: DABR MLS. This data may not be complete. We recommend contacting the local school district to confirm school assignments for this home.

Get pre-qualified for a loan
At Zillow Home Loans, we can pre-qualify you in as little as 5 minutes with no impact to your credit score.An equal housing lender. NMLS #10287.
Sell for more on Zillow
Get a free Zillow Showcase℠ listing and you could sell for .
$234,300
2% more+ $4,686
With Zillow Showcase(estimated)
$238,986

