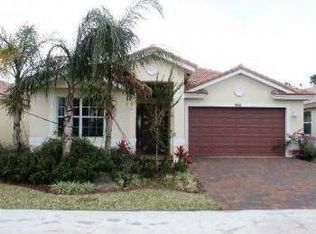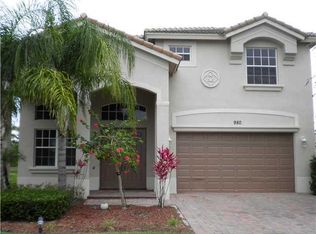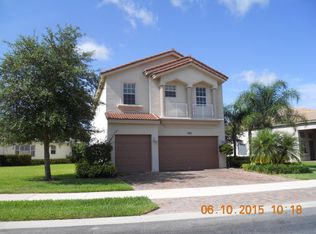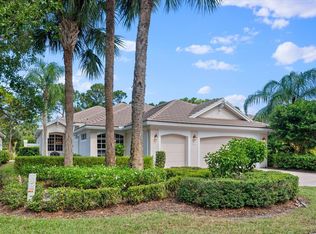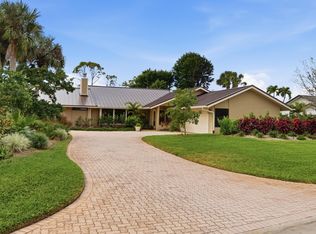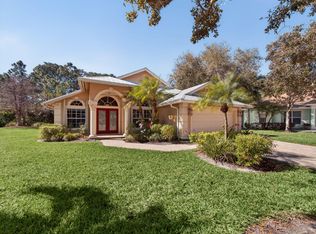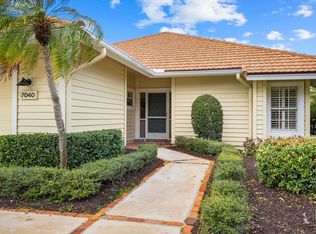CONTEMPORARY 3 BEDROOM, 2 BATH RESIDENCE has SCREENED POOL PATIO on POND and the PERFECT SOUTHERN EXPOSURE. PRIDE OF OWNERSHIP SHINES THROUGH FROM the MOMENT YOU ENTER. LOVE THE OPENNESS of the GREAT ROOM, FAMILY, DINING AND FLEX LIVING SPACE to the ISLAND KITCHEN that OFFERS ABUNDANT CABINETRY and VIEWS of the TROPICAL POOL PATIO with PLENTY OF SPACE to ENTERTAIN. LARGE PRIMARY SUITE FEATURES CUSTOM CLOSETS, ELECTRIC BLINDS and POOL ACCESS. THE LUXURIOUS SPA BATH has DUAL VANITIES, WHIRLPOOL TUB and SEPARATE SHOWER. LIGHT and BRIGHT with VAULTED CEILINGS, IMPACT GLASS, SONOS SYSTEM, SURROUND SOUND and GENERATOR ..THIS STUART GEM has it ALL and IS MINUTES TO BEACHES ... HOA includes LAWN CARE, IRRIGATION, TENNIS, and CLUBHOUSE. PERFECT for LIVING a FABULOUS FLORIDA LIFESTYLE!
For sale
$595,000
968 SE Fleming Way, Stuart, FL 34997
3beds
2,189sqft
Est.:
Single Family Residence
Built in 2006
7,200 Square Feet Lot
$577,900 Zestimate®
$272/sqft
$251/mo HOA
What's special
Electric blindsPerfect southern exposureImpact glass
- 19 hours |
- 536 |
- 13 |
Zillow last checked: 8 hours ago
Listing updated: February 28, 2026 at 03:55am
Listed by:
Cindy L. Belden 772-485-2000,
Coldwell Banker Realty
Source: BeachesMLS,MLS#: RX-11167500 Originating MLS: Beaches MLS
Originating MLS: Beaches MLS
Tour with a local agent
Facts & features
Interior
Bedrooms & bathrooms
- Bedrooms: 3
- Bathrooms: 2
- Full bathrooms: 2
Rooms
- Room types: Family Room, Great Room
Primary bedroom
- Level: M
- Area: 252 Square Feet
- Dimensions: 18 x 14
Kitchen
- Description: Includes Great Room
- Level: M
- Area: 448 Square Feet
- Dimensions: 28 x 16
Living room
- Description: Flexspace to Dining Area
- Level: M
- Area: 600 Square Feet
- Dimensions: 25 x 24
Heating
- Central Individual, Electric
Cooling
- Ceiling Fan(s), Central Individual, Electric
Appliances
- Included: Cooktop, Dishwasher, Dryer, Microwave, Refrigerator, Wall Oven, Washer
- Laundry: Sink, Laundry Closet
Features
- Built-in Features, Entry Lvl Lvng Area, Roman Tub, Split Bedroom, Volume Ceiling, Walk-In Closet(s)
- Flooring: Tile
- Windows: Impact Glass (Complete)
Interior area
- Total structure area: 2,939
- Total interior livable area: 2,189 sqft
Property
Parking
- Total spaces: 4
- Parking features: 2+ Spaces, Driveway, Garage - Attached, Auto Garage Open
- Attached garage spaces: 2
- Uncovered spaces: 2
Features
- Stories: 1
- Patio & porch: Screened Patio
- Exterior features: Auto Sprinkler
- Has private pool: Yes
- Pool features: Concrete, In Ground, Screen Enclosure, Community
- Has spa: Yes
- Spa features: Bath
- Has view: Yes
- View description: Pond, Preserve
- Has water view: Yes
- Water view: Pond
- Waterfront features: Pond
- Frontage length: POND
Lot
- Size: 7,200 Square Feet
- Features: < 1/4 Acre, Sidewalks
Details
- Parcel number: 403841009000029800
- Zoning: Res
Construction
Type & style
- Home type: SingleFamily
- Architectural style: Contemporary
- Property subtype: Single Family Residence
Materials
- Block, CBS, Concrete
- Roof: Concrete,S-Tile
Condition
- Resale
- New construction: No
- Year built: 2006
Details
- Builder model: Avalon
Utilities & green energy
- Sewer: Public Sewer
- Water: Public
- Utilities for property: Cable Connected, Electricity Connected
Community & HOA
Community
- Features: Clubhouse, Community Room, Manager on Site, Tennis Court(s), No Membership Avail
- Subdivision: Martins Crossing
HOA
- Has HOA: Yes
- Services included: Maintenance Grounds, Manager, Other
- HOA fee: $251 monthly
- Application fee: $100
Location
- Region: Stuart
Financial & listing details
- Price per square foot: $272/sqft
- Tax assessed value: $444,000
- Annual tax amount: $7,801
- Date on market: 2/28/2026
- Listing terms: Cash,Conventional
- Electric utility on property: Yes
- Road surface type: Paved
Estimated market value
$577,900
$549,000 - $613,000
$3,777/mo
Price history
Price history
| Date | Event | Price |
|---|---|---|
| 2/28/2026 | Listed for sale | $595,000+56.6%$272/sqft |
Source: | ||
| 8/2/2018 | Listing removed | $379,900$174/sqft |
Source: Keller Williams Realty Jupiter #RX-10439897 Report a problem | ||
| 8/2/2018 | Pending sale | $379,900+4.4%$174/sqft |
Source: Keller Williams Realty Jupiter #RX-10439897 Report a problem | ||
| 7/27/2018 | Sold | $364,000-4.2%$166/sqft |
Source: | ||
| 6/15/2018 | Listed for sale | $379,900+58.3%$174/sqft |
Source: Keller Williams Realty Jupiter #RX-10439897 Report a problem | ||
| 8/1/2012 | Sold | $240,000-4.4%$110/sqft |
Source: | ||
| 5/16/2012 | Listed for sale | $251,000+37.2%$115/sqft |
Source: Premier Realty Group Report a problem | ||
| 10/14/2010 | Sold | $183,000-8.3%$84/sqft |
Source: Public Record Report a problem | ||
| 8/30/2010 | Listed for sale | $199,500-45.3%$91/sqft |
Source: ZipRealty, Inc. #R3135320 Report a problem | ||
| 7/6/2006 | Sold | $365,000$167/sqft |
Source: Public Record Report a problem | ||
Public tax history
Public tax history
| Year | Property taxes | Tax assessment |
|---|---|---|
| 2024 | $7,745 +3.5% | $444,000 +5% |
| 2023 | $7,483 +49.6% | $422,730 +33.5% |
| 2022 | $5,003 -0.2% | $316,738 +3% |
| 2021 | $5,014 +2.2% | $307,513 +1.4% |
| 2020 | $4,907 +1.2% | $303,268 +2.3% |
| 2019 | $4,847 | $296,450 +44.9% |
| 2018 | $4,847 +52.1% | $204,533 +2.1% |
| 2017 | $3,186 +13.3% | $200,326 +2.1% |
| 2016 | $2,811 | $196,206 +0.7% |
| 2015 | $2,811 | $194,843 +0.8% |
| 2014 | $2,811 | $193,297 +1.5% |
| 2013 | -- | $190,440 +3.1% |
| 2012 | -- | $184,670 +12.5% |
| 2011 | -- | $164,220 -1.7% |
| 2010 | -- | $167,120 -4.3% |
| 2009 | -- | $174,690 -23.1% |
| 2008 | -- | $227,070 -13% |
| 2007 | $2,611 +328.1% | $261,120 +328.1% |
| 2006 | $610 | $61,000 +144% |
| 2005 | -- | $25,000 |
Find assessor info on the county website
BuyAbility℠ payment
Est. payment
$3,806/mo
Principal & interest
$2727
Property taxes
$828
HOA Fees
$251
Climate risks
Neighborhood: 34997
Nearby schools
GreatSchools rating
- 4/10Pinewood Elementary SchoolGrades: K-5Distance: 0.4 mi
- 5/10Dr. David L. Anderson Middle SchoolGrades: 6-8Distance: 1.7 mi
- 5/10Martin County High SchoolGrades: 9-12Distance: 1.9 mi
Schools provided by the listing agent
- Elementary: Pinewood Elementary School
- Middle: Dr. David L. Anderson Middle School
- High: Martin County High School
Source: BeachesMLS. This data may not be complete. We recommend contacting the local school district to confirm school assignments for this home.
