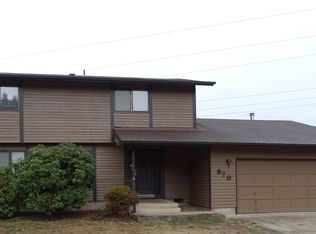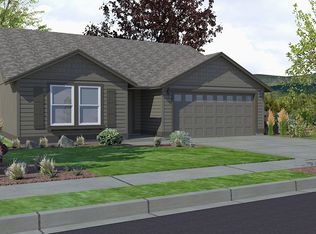Sold
$425,000
968 S 55th Pl, Springfield, OR 97478
4beds
2,030sqft
Residential, Single Family Residence
Built in 1986
7,840.8 Square Feet Lot
$474,900 Zestimate®
$209/sqft
$2,617 Estimated rent
Home value
$474,900
$451,000 - $499,000
$2,617/mo
Zestimate® history
Loading...
Owner options
Explore your selling options
What's special
Spacious 4 bedroom, 3-1/2 bath in Thurston area. Additional living space (living room, bedroom and full bath) on main level perfect for extended family. Newer SS dishwasher and Free Standing Range. Certified Lopi wood stove great for warmth during the cool winter months. Roof installed 2011 per Seller. Fenced backyard with plenty of patio space. Open space in back provides backyard privacy.
Zillow last checked: 8 hours ago
Listing updated: February 28, 2023 at 05:38am
Listed by:
Kathi Sherrill 541-337-3808,
House 2 Home Real Estate LLC
Bought with:
Kathryn Silva, 960600146
Silva Real Estate
Source: RMLS (OR),MLS#: 23404242
Facts & features
Interior
Bedrooms & bathrooms
- Bedrooms: 4
- Bathrooms: 4
- Full bathrooms: 3
- Partial bathrooms: 1
- Main level bathrooms: 2
Primary bedroom
- Features: Bathroom, Double Closet, Jetted Tub, Wallto Wall Carpet
- Level: Upper
- Area: 180
- Dimensions: 15 x 12
Bedroom 2
- Features: Wallto Wall Carpet
- Level: Upper
- Area: 110
- Dimensions: 11 x 10
Bedroom 3
- Features: Wallto Wall Carpet
- Level: Upper
- Area: 108
- Dimensions: 12 x 9
Bedroom 4
- Level: Main
- Area: 99
- Dimensions: 11 x 9
Dining room
- Level: Main
- Area: 180
- Dimensions: 18 x 10
Kitchen
- Level: Main
- Area: 110
- Width: 10
Living room
- Level: Main
- Area: 180
- Dimensions: 15 x 12
Heating
- Ceiling
Cooling
- Window Unit(s)
Appliances
- Included: Appliance Garage, Dishwasher, Disposal, Down Draft, Free-Standing Range, Electric Water Heater
- Laundry: Laundry Room
Features
- Ceiling Fan(s), Bathroom, Double Closet, Tile
- Flooring: Tile, Vinyl, Wall to Wall Carpet, Laminate
- Windows: Aluminum Frames
- Number of fireplaces: 1
- Fireplace features: Stove, Wood Burning
Interior area
- Total structure area: 2,030
- Total interior livable area: 2,030 sqft
Property
Parking
- Total spaces: 2
- Parking features: Driveway, On Street, Garage Door Opener, Attached
- Attached garage spaces: 2
- Has uncovered spaces: Yes
Features
- Levels: Two
- Stories: 2
- Patio & porch: Deck, Patio
- Exterior features: Yard
- Has spa: Yes
- Spa features: Bath
- Fencing: Fenced
- Has view: Yes
- View description: Trees/Woods
Lot
- Size: 7,840 sqft
- Features: Level, SqFt 7000 to 9999
Details
- Parcel number: 1331287
Construction
Type & style
- Home type: SingleFamily
- Architectural style: Custom Style
- Property subtype: Residential, Single Family Residence
Materials
- Vinyl Siding
- Foundation: Slab
- Roof: Composition
Condition
- Resale
- New construction: No
- Year built: 1986
Utilities & green energy
- Sewer: Public Sewer
- Water: Public
- Utilities for property: Cable Connected
Community & neighborhood
Location
- Region: Springfield
Other
Other facts
- Listing terms: Cash,Conventional,FHA,VA Loan
- Road surface type: Paved
Price history
| Date | Event | Price |
|---|---|---|
| 2/28/2023 | Sold | $425,000-3.4%$209/sqft |
Source: | ||
| 1/20/2023 | Pending sale | $440,000$217/sqft |
Source: | ||
| 1/17/2023 | Listed for sale | $440,000+79.6%$217/sqft |
Source: | ||
| 5/24/2013 | Sold | $245,000-2%$121/sqft |
Source: | ||
| 3/5/2013 | Listed for sale | $250,000$123/sqft |
Source: isNowListed.com Report a problem | ||
Public tax history
| Year | Property taxes | Tax assessment |
|---|---|---|
| 2025 | $5,533 +1.6% | $301,711 +3% |
| 2024 | $5,443 +4.4% | $292,924 +3% |
| 2023 | $5,212 +3.4% | $284,393 +3% |
Find assessor info on the county website
Neighborhood: 97478
Nearby schools
GreatSchools rating
- 3/10Mt Vernon Elementary SchoolGrades: K-5Distance: 1.7 mi
- 6/10Agnes Stewart Middle SchoolGrades: 6-8Distance: 2.5 mi
- 5/10Thurston High SchoolGrades: 9-12Distance: 1 mi
Schools provided by the listing agent
- Elementary: Mt Vernon
- Middle: Agnes Stewart
- High: Thurston
Source: RMLS (OR). This data may not be complete. We recommend contacting the local school district to confirm school assignments for this home.

Get pre-qualified for a loan
At Zillow Home Loans, we can pre-qualify you in as little as 5 minutes with no impact to your credit score.An equal housing lender. NMLS #10287.

