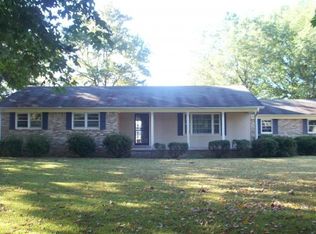Sold for $295,000
$295,000
968 Rushmeade Rd, Jackson, TN 38305
4beds
2,400sqft
Single Family Residence
Built in 1976
0.64 Acres Lot
$293,600 Zestimate®
$123/sqft
$2,185 Estimated rent
Home value
$293,600
$255,000 - $338,000
$2,185/mo
Zestimate® history
Loading...
Owner options
Explore your selling options
What's special
Absolutely stunning 4 bedroom, 3 bath brick, remodeled and ready to enjoy. Partially furnished and decorated professionally by Local Design Co. This beautiful home has it all! Spacious living areas for entertaining as well as huge bedrooms, featuring walk in closet with built-ins, walk in shower, beautiful tile floors, laminate hardwood, and carpeting in the bedrooms, formal dining, a dream kitchen with amazing cabinetry. This one has it all! Call Brian Kozlowski at 731 437 0980 or Charlotte Vaughn at 731 467 1133 for your private viewing on this one of a kind home blending charm and modern amenities!
Zillow last checked: 8 hours ago
Listing updated: January 21, 2026 at 08:17am
Listed by:
Charlotte P Vaughn,
Cornerstone Realty and Property Management,
Brian Kozlowski,
Cornerstone Realty and Property Management
Bought with:
Non Member
NON MEMBER
Source: CWTAR,MLS#: 2500683
Facts & features
Interior
Bedrooms & bathrooms
- Bedrooms: 4
- Bathrooms: 3
- Full bathrooms: 3
- Main level bathrooms: 3
- Main level bedrooms: 4
Primary bedroom
- Level: Main
- Area: 225
- Dimensions: 15.0 x 15.0
Bedroom
- Level: Main
- Area: 192
- Dimensions: 16.0 x 12.0
Bedroom
- Level: Main
- Area: 195
- Dimensions: 15.0 x 13.0
Bedroom
- Level: Main
- Area: 120
- Dimensions: 12.0 x 10.0
Kitchen
- Description: Tons of beautiful cabinets
- Level: Main
- Area: 70
- Dimensions: 10.0 x 7.0
Living room
- Level: Main
- Area: 360
- Dimensions: 30.0 x 12.0
Living room
- Level: Main
- Area: 280
- Dimensions: 20.0 x 14.0
Heating
- Central, Natural Gas
Cooling
- Central Air, Electric
Appliances
- Included: Built-In Electric Oven, Dishwasher, Electric Cooktop, Gas Water Heater, Refrigerator, Stainless Steel Appliance(s)
- Laundry: Laundry Room, Main Level
Features
- Bookcases, Ceiling Fan(s), Ceramic Tile Shower, Walk-In Closet(s)
- Flooring: Carpet, Luxury Vinyl, Tile
- Has basement: No
- Has fireplace: Yes
- Fireplace features: Gas Log
Interior area
- Total interior livable area: 2,400 sqft
Property
Parking
- Total spaces: 2
- Parking features: Garage - Attached
- Attached garage spaces: 2
Features
- Levels: One
- Patio & porch: Front Porch, Patio
Lot
- Size: 0.64 Acres
- Dimensions: 99 x 311
Details
- Parcel number: 055 048.00
- Special conditions: Standard
Construction
Type & style
- Home type: SingleFamily
- Property subtype: Single Family Residence
Condition
- false
- New construction: No
- Year built: 1976
Details
- Warranty included: Yes
Utilities & green energy
- Sewer: Public Sewer
- Water: Public
- Utilities for property: Cable Available, Natural Gas Connected, Sewer Connected, Water Connected
Community & neighborhood
Location
- Region: Jackson
- Subdivision: None
Price history
| Date | Event | Price |
|---|---|---|
| 6/26/2025 | Sold | $295,000$123/sqft |
Source: | ||
| 5/26/2025 | Pending sale | $295,000$123/sqft |
Source: | ||
| 5/22/2025 | Price change | $295,000-7.5%$123/sqft |
Source: | ||
| 5/2/2025 | Price change | $319,000-4.5%$133/sqft |
Source: | ||
| 2/21/2025 | Listed for sale | $334,000+130.3%$139/sqft |
Source: | ||
Public tax history
| Year | Property taxes | Tax assessment |
|---|---|---|
| 2024 | $1,715 | $49,200 |
| 2023 | $1,715 | $49,200 |
| 2022 | $1,715 +26.4% | $49,200 +56.4% |
Find assessor info on the county website
Neighborhood: 38305
Nearby schools
GreatSchools rating
- 8/10Pope SchoolGrades: K-6Distance: 3.6 mi
- 6/10Northeast Middle SchoolGrades: 6-8Distance: 5.6 mi
- 3/10North Side High SchoolGrades: 9-12Distance: 3.1 mi
Schools provided by the listing agent
- District: Jackson Madison Consolidated District
Source: CWTAR. This data may not be complete. We recommend contacting the local school district to confirm school assignments for this home.

Get pre-qualified for a loan
At Zillow Home Loans, we can pre-qualify you in as little as 5 minutes with no impact to your credit score.An equal housing lender. NMLS #10287.
