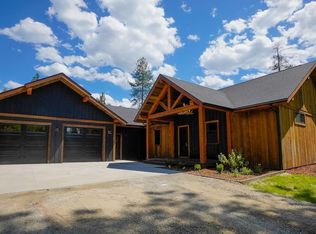Sold
Price Unknown
968 Roosevelt Rd, Bonners Ferry, ID 83805
3beds
2baths
1,344sqft
Manufactured Home
Built in 1971
0.75 Acres Lot
$273,300 Zestimate®
$--/sqft
$1,254 Estimated rent
Home value
$273,300
Estimated sales range
Not available
$1,254/mo
Zestimate® history
Loading...
Owner options
Explore your selling options
What's special
Attn investors or first-time homeowners- 1344sf 3BD 2BA manufactured home w/ snow cover on .75 level, usable acres. Home features a large great room w/ sep family room, galley style kitchen w/ breakfast bar, formal dining w/ built in hutch & M Suite w/ full bath. Nat Gas FA, private septic & 3 Mile Water all on site. Nice open deck w/ att 12x14 storage shed, Det 23x17 Gar, 22x28 carport w/ enclosed workshop, 16x30 carport & 30x56 RV cover. No CCRs or HOA. Several mature fruit trees on site. Just 6 miles from town on County maintained road.
Zillow last checked: 8 hours ago
Listing updated: July 15, 2025 at 12:19pm
Listed by:
Darlene Schneider 208-290-7159,
PACE-KERBY REAL ESTATE, INC,
Trevor Schneider 208-610-8211
Source: SELMLS,MLS#: 20251239
Facts & features
Interior
Bedrooms & bathrooms
- Bedrooms: 3
- Bathrooms: 2
- Main level bathrooms: 2
- Main level bedrooms: 3
Primary bedroom
- Description: M Suite
- Level: Main
Bedroom 2
- Level: Main
Bedroom 3
- Level: Main
Bathroom 1
- Description: Master Bath
- Level: Main
Bathroom 2
- Level: Main
Dining room
- Description: Formal Dining
- Level: Main
Family room
- Description: Sep Family Room
- Level: Main
Kitchen
- Description: Galley style Kitchen w/ Breakfast Bar
- Level: Main
Living room
- Level: Main
Heating
- Forced Air, Natural Gas
Cooling
- Air Conditioning
Appliances
- Included: Dishwasher, Dryer, Range Hood, Range/Oven, Refrigerator, Washer
- Laundry: Laundry Room, Main Level
Features
- Insulated
- Flooring: Carpet
- Windows: Double Pane Windows, Sliders
- Basement: None
Interior area
- Total structure area: 1,344
- Total interior livable area: 1,344 sqft
- Finished area above ground: 1,344
- Finished area below ground: 0
Property
Parking
- Total spaces: 5
- Parking features: Carport, 2 Car Carport, 2 Car Detached, Other, Gravel
- Garage spaces: 2
- Carport spaces: 3
- Covered spaces: 5
- Has uncovered spaces: Yes
Features
- Levels: One
- Stories: 1
- Patio & porch: Covered Porch, Deck, See Remarks
Lot
- Size: 0.75 Acres
- Features: 5 to 10 Miles to City/Town, Level, Mature Trees
Details
- Additional structures: Shed(s), See Remarks
- Parcel number: RP62N02E171640A
- Zoning description: Rural
Construction
Type & style
- Home type: MobileManufactured
- Property subtype: Manufactured Home
Materials
- Manufactured, T1-11
- Foundation: Pit Set
- Roof: Snow Roof
Condition
- Resale
- New construction: No
- Year built: 1971
Utilities & green energy
- Sewer: Septic Tank
- Water: Community
- Utilities for property: Electricity Connected, Natural Gas Connected, Garbage Available
Community & neighborhood
Location
- Region: Bonners Ferry
Other
Other facts
- Ownership: Fee Simple
- Road surface type: Paved
Price history
| Date | Event | Price |
|---|---|---|
| 7/15/2025 | Sold | -- |
Source: | ||
| 6/19/2025 | Pending sale | $289,000$215/sqft |
Source: | ||
| 5/16/2025 | Listed for sale | $289,000+141%$215/sqft |
Source: | ||
| 4/30/2019 | Listing removed | $119,900$89/sqft |
Source: Pace-Kerby & Co #19-1184 Report a problem | ||
| 2/6/2019 | Listed for sale | $119,900$89/sqft |
Source: Pace-Kerby & Co #19-1184 Report a problem | ||
Public tax history
| Year | Property taxes | Tax assessment |
|---|---|---|
| 2025 | $881 +7.9% | $165,990 +2.1% |
| 2024 | $817 -2% | $162,530 +5.5% |
| 2023 | $834 -7.4% | $154,050 +6.9% |
Find assessor info on the county website
Neighborhood: 83805
Nearby schools
GreatSchools rating
- 4/10Valley View Elementary SchoolGrades: PK-5Distance: 5.1 mi
- 7/10Boundary County Middle SchoolGrades: 6-8Distance: 5.3 mi
- 2/10Bonners Ferry High SchoolGrades: 9-12Distance: 5.3 mi
Schools provided by the listing agent
- Elementary: Valley View
- Middle: Boundary County
- High: Bonners Ferry
Source: SELMLS. This data may not be complete. We recommend contacting the local school district to confirm school assignments for this home.
