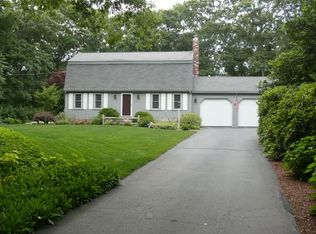3 Large Bedroom Garrison Colonial w 2-1 2 Baths ** 2 Cul-De-Sacs ** Close to Borderland State Park ** Hardwoods ** Eat-in Kitchen that opens up into the Fire-placed Living Room ** Slider off the Kitchen to back deck ** Dining Room with a Bay Bow window ** 2 Car garage under w door openers ** Semi-circular driveway that can fit 6 or more cars ** Sprinkler System ** Finished Basement ** Close to Mansfield Crossing for all shopping needs ** SCHOOL'S are all in 1 complex ** Close to the MANSFIELD Commuter Rail Station or to the Sharon Line, Restaurants and Routes 95, 495 and 24.
This property is off market, which means it's not currently listed for sale or rent on Zillow. This may be different from what's available on other websites or public sources.
