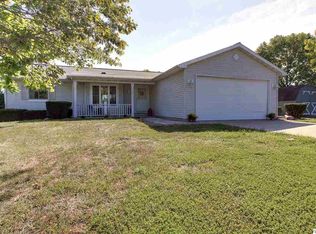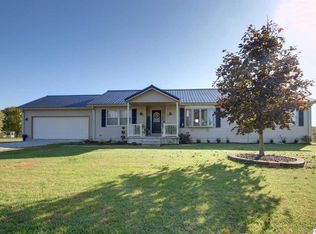This is what you've been waiting for! So spacious & move-in ready ranch only 12 yrs old with open floor plan, cathedral ceiling, huge living room w/sliding doors to the 2 tiered deck, formal dining, main fl laundry, awesome finished LL with family room w/large custom built wet bar, rec area/game room, full bath & an office w/walk-in closet currently used as a bedroom. Oversized 2 car 30x30 garage, extra 12x30 concrete parking pad & fenced yard on nearly an acre! Basement has a walk-up door to the garage.
This property is off market, which means it's not currently listed for sale or rent on Zillow. This may be different from what's available on other websites or public sources.


