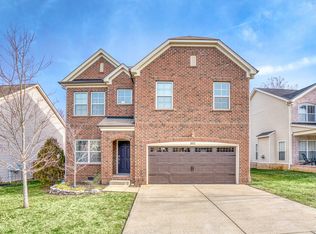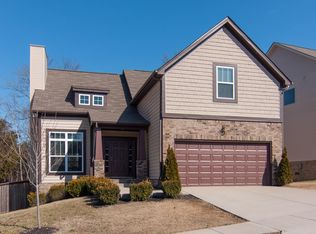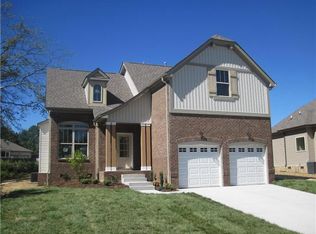Captivating house in Legacy Park neighborhood with spacious 4 bedrooms and 3 full bathrooms. Recent upgraded features include new carpet with allershield technology and padding which is CRI green label plus-certified for indoor air quality; fresh interior low voc paint and epoxy coating on garage floor. The house has craftsman wainscoting and bullnose corners throughout. Beautiful landscaped yard with tree line backyard, deck, stone patio and fire pit.
This property is off market, which means it's not currently listed for sale or rent on Zillow. This may be different from what's available on other websites or public sources.


