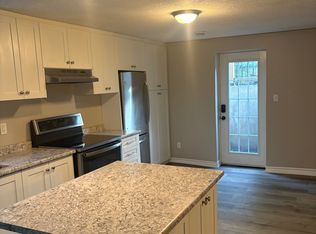Sold for $715,000 on 05/06/25
C$715,000
968 Langs Cir, Cambridge, ON N3H 5E6
4beds
1,187sqft
Single Family Residence, Residential
Built in 1984
5,789.83 Square Feet Lot
$-- Zestimate®
C$602/sqft
$-- Estimated rent
Home value
Not available
Estimated sales range
Not available
Not available
Loading...
Owner options
Explore your selling options
What's special
IMMENSE POTENTIAL IN A WONDERFUL NEIGHBOURHOOD! Nestled on a spacious corner lot surrounded by mature trees, parks, and amenities, 968 Langs Circle is a charming bungalow ready for your personal touch and new memories. Offering 3+1 bedrooms, 2 full bathrooms, and over 1,900 sq. ft. of living space, this home is perfect for families, first-time buyers, downsizers, and investors alike. The lower level features a large rec room with a cozy fireplace and ample storage. Notable updates include a new A/C and furnace (2024), roof (2018), an owned water softener, and generous parking. The great sized yard includes a fishpond! Enjoy a family-friendly neighbourhood just minutes from schools, Cambridge Centre, public transit, golf, and Highway 401.
Zillow last checked: 8 hours ago
Listing updated: August 21, 2025 at 12:22am
Listed by:
Faisal Susiwala, Broker of Record,
RE/MAX TWIN CITY FAISAL SUSIWALA REALTY
Source: ITSO,MLS®#: 40707930Originating MLS®#: Cornerstone Association of REALTORS®
Facts & features
Interior
Bedrooms & bathrooms
- Bedrooms: 4
- Bathrooms: 2
- Full bathrooms: 2
- Main level bathrooms: 1
- Main level bedrooms: 3
Bedroom
- Level: Main
Bedroom
- Level: Main
Other
- Level: Main
Bedroom
- Level: Basement
Bathroom
- Features: 4-Piece
- Level: Main
Bathroom
- Features: 3-Piece
- Level: Basement
Dining room
- Features: Sliding Doors
- Level: Main
Kitchen
- Level: Main
Living room
- Level: Main
Recreation room
- Features: Fireplace
- Level: Basement
Heating
- Forced Air, Natural Gas
Cooling
- Central Air
Appliances
- Included: Water Softener
Features
- Auto Garage Door Remote(s)
- Basement: Full,Finished
- Has fireplace: Yes
- Fireplace features: Gas
Interior area
- Total structure area: 1,973
- Total interior livable area: 1,187 sqft
- Finished area above ground: 1,187
- Finished area below ground: 786
Property
Parking
- Total spaces: 5
- Parking features: Attached Garage, Asphalt, Tandem, Private Drive Double Wide
- Attached garage spaces: 1
- Uncovered spaces: 4
Features
- Patio & porch: Deck, Patio
- Frontage type: East
- Frontage length: 57.80
Lot
- Size: 5,789 sqft
- Dimensions: 100.17 x 57.8
- Features: Urban, Park, Public Transit, Quiet Area, Schools, Trails
Details
- Additional structures: Shed(s)
- Parcel number: 226460191
- Zoning: R5
Construction
Type & style
- Home type: SingleFamily
- Architectural style: Bungalow
- Property subtype: Single Family Residence, Residential
Materials
- Brick, Other
- Foundation: Unknown
- Roof: Asphalt Shing
Condition
- 31-50 Years
- New construction: No
- Year built: 1984
Utilities & green energy
- Sewer: Sewer (Municipal)
- Water: Municipal
Community & neighborhood
Location
- Region: Cambridge
Price history
| Date | Event | Price |
|---|---|---|
| 5/6/2025 | Sold | C$715,000C$602/sqft |
Source: ITSO #40707930 | ||
Public tax history
Tax history is unavailable.
Neighborhood: Langs Farm
Nearby schools
GreatSchools rating
No schools nearby
We couldn't find any schools near this home.
