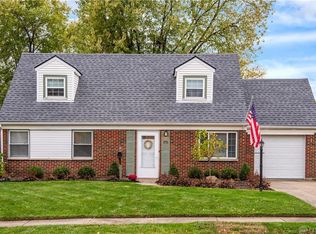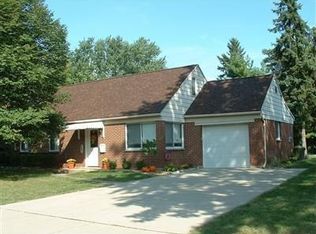Sold for $254,000
$254,000
968 Kenosha Rd, Dayton, OH 45429
4beds
1,244sqft
Single Family Residence
Built in 1953
8,028.11 Square Feet Lot
$259,700 Zestimate®
$204/sqft
$1,800 Estimated rent
Home value
$259,700
$234,000 - $288,000
$1,800/mo
Zestimate® history
Loading...
Owner options
Explore your selling options
What's special
Wonderfully updated cape cod in the heart of Kettering is just waiting for you to call it home! The outside curb appeal screams charm with its painted brick, shutters and scrolling landscaping. Immediately you will notice this beautiful 4 bedroom, 2 full bath, home is flooded with natural light. Step inside to the large family room with attached dining space. Head to the back of the home where you will find the open and spacious kitchen, complete with new tile flooring. The utility/laundry room is located conveniently off the kitchen and provides the walkway to the attached garage or to the backyard. Two main floor bedrooms along with a fully remodeled bathroom, that includes a walk-in shower, round out the first floor. Upstairs you will find two equal sized bedrooms, plentiful closet space and the 2nd full bathroom with a bathtub. Updates galore including new hot water heater 2023, new furnace & A/C 2022, roof and gutters 2020, main floor bath remodeled 2022, new LVP flooring and a fresh coat of paint throughout the main floor. You won't want to miss this one, schedule your showing today!
Zillow last checked: 8 hours ago
Listing updated: December 31, 2024 at 08:18am
Listed by:
Irene Comeriato Coulter (937)434-7600,
Coldwell Banker Heritage
Bought with:
Jennifer Blackburn, 2016000922
Agora Realty Group
Source: DABR MLS,MLS#: 923383 Originating MLS: Dayton Area Board of REALTORS
Originating MLS: Dayton Area Board of REALTORS
Facts & features
Interior
Bedrooms & bathrooms
- Bedrooms: 4
- Bathrooms: 2
- Full bathrooms: 2
- Main level bathrooms: 1
Bedroom
- Level: Main
- Dimensions: 13 x 11
Bedroom
- Level: Main
- Dimensions: 11 x 10
Bedroom
- Level: Second
- Dimensions: 14 x 11
Bedroom
- Level: Second
- Dimensions: 14 x 11
Dining room
- Level: Main
- Dimensions: 10 x 7
Family room
- Level: Main
- Dimensions: 17 x 11
Kitchen
- Level: Main
- Dimensions: 12 x 7
Utility room
- Level: Main
- Dimensions: 8 x 6
Heating
- Forced Air, Natural Gas
Cooling
- Central Air
Appliances
- Included: Dishwasher, Microwave, Range, Refrigerator, Gas Water Heater
Interior area
- Total structure area: 1,244
- Total interior livable area: 1,244 sqft
Property
Parking
- Total spaces: 1
- Parking features: Garage, One Car Garage
- Garage spaces: 1
Features
- Levels: One and One Half,Two
- Stories: 2
- Exterior features: Fence
Lot
- Size: 8,028 sqft
Details
- Parcel number: N64013030012
- Zoning: Residential
- Zoning description: Residential
Construction
Type & style
- Home type: SingleFamily
- Property subtype: Single Family Residence
Materials
- Brick
- Foundation: Slab
Condition
- Year built: 1953
Utilities & green energy
- Water: Public
- Utilities for property: Natural Gas Available, Sewer Available, Water Available
Community & neighborhood
Location
- Region: Dayton
- Subdivision: Zimmerman
Other
Other facts
- Listing terms: Conventional,FHA,VA Loan
Price history
| Date | Event | Price |
|---|---|---|
| 12/30/2024 | Sold | $254,000-2.3%$204/sqft |
Source: | ||
| 12/6/2024 | Pending sale | $259,900$209/sqft |
Source: DABR MLS #923383 Report a problem | ||
| 11/12/2024 | Listed for sale | $259,900+19.5%$209/sqft |
Source: DABR MLS #923383 Report a problem | ||
| 8/4/2021 | Sold | $217,500+6.1%$175/sqft |
Source: Public Record Report a problem | ||
| 6/19/2021 | Pending sale | $205,000$165/sqft |
Source: DABR MLS #842556 Report a problem | ||
Public tax history
| Year | Property taxes | Tax assessment |
|---|---|---|
| 2024 | $3,749 +2.7% | $54,870 |
| 2023 | $3,649 +8% | $54,870 +37.9% |
| 2022 | $3,379 +7.5% | $39,800 |
Find assessor info on the county website
Neighborhood: 45429
Nearby schools
GreatSchools rating
- 7/10Oakview Elementary SchoolGrades: PK-5Distance: 0.2 mi
- 7/10Van Buren Middle SchoolGrades: 6-8Distance: 0.7 mi
- 7/10Kettering Fairmont High SchoolGrades: 9-12Distance: 1 mi
Schools provided by the listing agent
- District: Kettering
Source: DABR MLS. This data may not be complete. We recommend contacting the local school district to confirm school assignments for this home.
Get pre-qualified for a loan
At Zillow Home Loans, we can pre-qualify you in as little as 5 minutes with no impact to your credit score.An equal housing lender. NMLS #10287.
Sell for more on Zillow
Get a Zillow Showcase℠ listing at no additional cost and you could sell for .
$259,700
2% more+$5,194
With Zillow Showcase(estimated)$264,894

