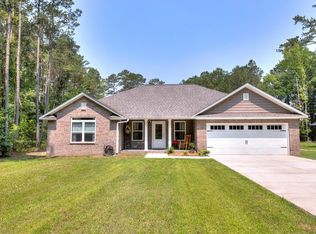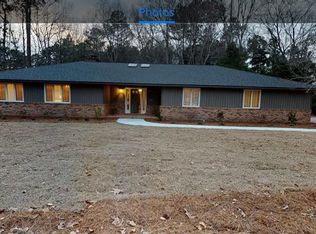Sold for $345,000
$345,000
968 Heather Ln, Sumter, SC 29150
4beds
2,250sqft
Single Family Residence
Built in 2024
0.52 Acres Lot
$352,800 Zestimate®
$153/sqft
$2,401 Estimated rent
Home value
$352,800
Estimated sales range
Not available
$2,401/mo
Zestimate® history
Loading...
Owner options
Explore your selling options
What's special
Quixote Club is an exquisite 18 hole private golf club, less than a 1/2 mile to this new built 4 BR, brick, stylist home. Open floor plan to the GRTRM, dining, kitchen & breakfast room. Fireplace in GRTRM with a wall of windows. Dream kitchen with large island, granite, stainless appliances, walk in pantry & custom painted cabinets. Large master with a private door to the back porch and a ensuite bath with his and her separate granite vanities & separate walk in closets, a toilet room, walk in shower & a soaker tub. Split bedroom offers 2 BRs and a Jack & Jill bath. Cabinetry & sink in utility room, which is located next to a hall half bath. Fourth BR could be an office, two car garage, Kingsbury & more. Seller is owner of Gainey Construction LLC & Advantage Realty & Broker in Charge.
Zillow last checked: 8 hours ago
Listing updated: July 18, 2025 at 11:40am
Listed by:
Brenda Huber 803-469-9000,
Advantage Realty Group, INC
Bought with:
Jennifer Hannibal-Felder, 98881
CENTURY 21 Hawkins & Kolb
Source: Sumter BOR,MLS#: 168941
Facts & features
Interior
Bedrooms & bathrooms
- Bedrooms: 4
- Bathrooms: 3
- Full bathrooms: 2
- 1/2 bathrooms: 1
Primary bedroom
- Description: 15'8"X14'10"
- Level: First
Bedroom 2
- Level: First
Bedroom 3
- Level: First
Bedroom 4
- Level: First
Dining room
- Description: 12'X13'
- Level: First
Eat in kitchen
- Level: First
Foyer
- Level: First
Great room
- Description: 18'X147'
- Level: First
Kitchen
- Level: First
Utility room
- Level: First
Heating
- Heat Pump
Cooling
- Ceiling Fan(s), Central Air, Heat Pump
Appliances
- Included: Dishwasher, Disposal, Microwave, Range, Refrigerator
- Laundry: Electric Dryer Hookup, Washer Hookup
Features
- Eat-in Kitchen
- Flooring: Carpet, Luxury Vinyl, Plank, Other
- Doors: Storm Door(s)
- Windows: Insulated Windows, Storm Window(s)
- Has basement: No
- Has fireplace: Yes
- Fireplace features: Gas Log
Interior area
- Total structure area: 2,250
- Total interior livable area: 2,250 sqft
Property
Parking
- Total spaces: 2
- Parking features: Garage
- Garage spaces: 2
Features
- Patio & porch: Covered Deck, Covered Patio, Deck, Patio, Porch, Rear Deck, Rear Patio, Rear Porch, Stoop
- Has view: Yes
Lot
- Size: 0.52 Acres
- Dimensions: .52
- Features: Landscaped
Details
- Parcel number: 2070503019
- Special conditions: Deeded
Construction
Type & style
- Home type: SingleFamily
- Architectural style: Ranch
- Property subtype: Single Family Residence
Materials
- Brick
- Foundation: Slab
- Roof: Shingle
Condition
- New construction: Yes
- Year built: 2024
Utilities & green energy
- Sewer: Public Sewer
- Water: Public
- Utilities for property: Cable Available
Community & neighborhood
Community
- Community features: Sidewalks
Location
- Region: Sumter
- Subdivision: Club Forest
Other
Other facts
- Listing terms: Cash,Conventional,FHA,VA Loan
- Road surface type: Paved
Price history
| Date | Event | Price |
|---|---|---|
| 6/18/2025 | Sold | $345,000-3.9%$153/sqft |
Source: | ||
| 5/2/2025 | Pending sale | $359,000$160/sqft |
Source: | ||
| 2/25/2025 | Listed for sale | $359,000$160/sqft |
Source: | ||
Public tax history
Tax history is unavailable.
Neighborhood: 29150
Nearby schools
GreatSchools rating
- 7/10Kingsbury ElementaryGrades: PK-5Distance: 0.5 mi
- 1/10Bates MiddleGrades: 6-8Distance: 1.5 mi
- 4/10Sumter HighGrades: 9-12Distance: 1 mi
Schools provided by the listing agent
- Elementary: Kingsbury
- Middle: Bates
- High: Sumter
Source: Sumter BOR. This data may not be complete. We recommend contacting the local school district to confirm school assignments for this home.
Get pre-qualified for a loan
At Zillow Home Loans, we can pre-qualify you in as little as 5 minutes with no impact to your credit score.An equal housing lender. NMLS #10287.

