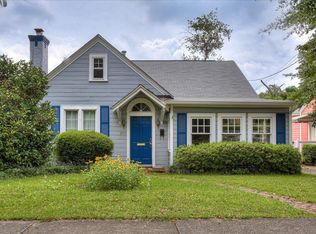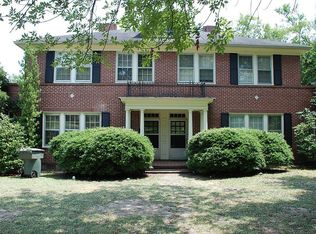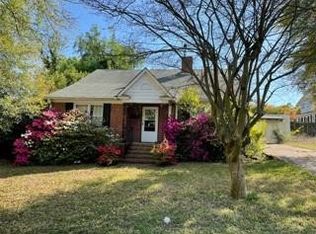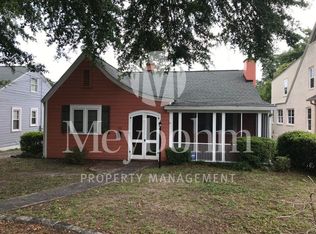Sold for $439,900 on 08/14/24
$439,900
968 HEARD Avenue, Augusta, GA 30904
4beds
2,587sqft
Single Family Residence
Built in 1916
0.44 Acres Lot
$459,700 Zestimate®
$170/sqft
$2,265 Estimated rent
Home value
$459,700
$391,000 - $538,000
$2,265/mo
Zestimate® history
Loading...
Owner options
Explore your selling options
What's special
A STUNNER WITH POOL AND DOUBLE GARAGE, SLEEPING PORCH, NEW HVAC and RECENT ROOF!
Welcome to this charming 1916 Craftsman home, featuring a Neoclassical influenced interior that blends elegance with timeless craftsmanship. On a nearly half-acre double lot in Summerville, here you have great turnaround and parking space to host the next pool party or holiday gathering!
This historic gem has had only two owners and has been cherished by the same family for over 50 years ; now ready to welcome new owners for fun times.
It is just minutes from AU's Summerville Campus, Augusta Medical District, Surrey Center Shopping, and Downtown Augusta, making it the perfect place to call home.
As you step inside, you are greeted by high ceilings and beautiful hardwood floors that exude warmth and character. The spacious living areas are accented by handsome fireplaces with Sheraton style mantles, each adding a touch of historic charm. The original skeleton keys, still functional, serve as a delightful nod to the home's storied past.
The large windows bathe the interior in natural light, highlighting the intricate woodwork and craftsmanship throughout. The formal dining room, with its elegant moldings, pillars, and rich history, is perfect for hosting family gatherings and holiday dinners. The kitchen, a blend of vintage charm and modern convenience, offers ample cabinet space and room for culinary creativity. Just off the kitchen, a bright sunroom, converted from a back porch by Clifton Construction, doubles as a laundry room and provides the ideal spot for morning coffee while overlooking the expansive backyard. The kitchen and sunroom have beautiful heart of pine flooring reclaimed from a mill in downtown Augusta!
The main level has a spacious primary bedroom with a gas-burning fireplace providing a serene retreat for relaxation served by a large bathroom with a separate shower and tub. An additional bedroom on the main level features freshly refinished floors and a decorative fireplace. Upstairs, you will find two more well-appointed bedrooms, each with its own unique charm, perfect for children or guests. Two additional bonus rooms would be perfect for a home office, playroom, or upstairs sunroom.
Outside, the expansive front porch invites you to sit back and enjoy the view of the shaded front yard provided by five oak trees that line Heard Ave, the only lot with five oaks! The backyard offers plenty of space for outdoor activities and family fun, with a large saltwater pool and plenty of flower beds for the family gardener. The detached double garage with an extra single carport adds to the convenience. The mature landscaping, featuring a variety of blooming flowers and trees, creates a picturesque setting for this historic home, including a wall of tea olive trees extending down the driveway for added privacy.
With two brand new AC and furnace systems, and newer hot water heater and roof, the heavy expenses have been taken care of by the seller.
This exceptional residence offers the perfect blend of history, craftsmanship, and modern living. Don't miss the opportunity to explore all the potential this family home has to offer. Schedule your showing today and envision the memories waiting to be made!
Zillow last checked: 8 hours ago
Listing updated: December 29, 2024 at 01:23am
Listed by:
Ann Marie McManus 706-481-3800,
Meybohm Real Estate - Wheeler
Bought with:
Debra Vernon, 358250
Blanchard & Calhoun
Source: Hive MLS,MLS#: 531028
Facts & features
Interior
Bedrooms & bathrooms
- Bedrooms: 4
- Bathrooms: 2
- Full bathrooms: 2
Primary bedroom
- Level: Main
- Dimensions: 18 x 14
Bedroom 2
- Level: Main
- Dimensions: 15 x 15
Bedroom 3
- Level: Upper
- Dimensions: 14 x 12
Bedroom 4
- Level: Upper
- Dimensions: 18 x 11
Bonus room
- Level: Upper
- Dimensions: 20 x 14
Dining room
- Level: Main
- Dimensions: 16 x 14
Kitchen
- Level: Main
- Dimensions: 18 x 10
Living room
- Level: Main
- Dimensions: 19 x 14
Office
- Level: Upper
- Dimensions: 14 x 8
Sunroom
- Description: doubles as laundry room
- Level: Main
- Dimensions: 13 x 13
Heating
- Fireplace(s), Forced Air, Gas Pack, Natural Gas
Cooling
- Ceiling Fan(s), Central Air, Multi Units
Appliances
- Included: Built-In Electric Oven, Cooktop, Dishwasher, Electric Range, Gas Water Heater, Refrigerator
Features
- Built-in Features, Security System, Wall Paper, Washer Hookup, Electric Dryer Hookup
- Flooring: Ceramic Tile, Hardwood
- Has basement: No
- Number of fireplaces: 2
- Fireplace features: Decorative, Gas Log, Living Room, Master Bedroom
Interior area
- Total structure area: 2,587
- Total interior livable area: 2,587 sqft
Property
Parking
- Total spaces: 3
- Parking features: Concrete, Detached, Detached Carport, Garage, Gravel
- Garage spaces: 2
- Carport spaces: 1
Features
- Levels: Two
- Patio & porch: Covered, Front Porch
- Exterior features: Storm Door(s)
- Has private pool: Yes
- Pool features: In Ground
- Fencing: Fenced
Lot
- Size: 0.44 Acres
- Dimensions: 191 x 100
- Features: Landscaped
Details
- Parcel number: 0451236000
Construction
Type & style
- Home type: SingleFamily
- Architectural style: Two Story
- Property subtype: Single Family Residence
Materials
- Stucco
- Foundation: Crawl Space
- Roof: Composition,Metal
Condition
- New construction: No
- Year built: 1916
Utilities & green energy
- Sewer: Public Sewer
- Water: Public
Community & neighborhood
Community
- Community features: Sidewalks, Street Lights
Location
- Region: Augusta
- Subdivision: Summerville
Other
Other facts
- Listing agreement: Exclusive Right To Sell
Price history
| Date | Event | Price |
|---|---|---|
| 8/14/2024 | Sold | $439,9000%$170/sqft |
Source: | ||
| 7/26/2024 | Pending sale | $439,960$170/sqft |
Source: | ||
| 6/28/2024 | Listed for sale | $439,960$170/sqft |
Source: | ||
Public tax history
| Year | Property taxes | Tax assessment |
|---|---|---|
| 2024 | $2,327 +33% | $175,252 +13.2% |
| 2023 | $1,750 -13.6% | $154,852 +12.5% |
| 2022 | $2,025 -1.5% | $137,617 +10.5% |
Find assessor info on the county website
Neighborhood: Academy Baker Ave
Nearby schools
GreatSchools rating
- 4/10Monte Sano Elementary SchoolGrades: PK-5Distance: 0.5 mi
- 3/10Langford Middle SchoolGrades: 6-8Distance: 2.1 mi
- 3/10Academy of Richmond County High SchoolGrades: 9-12Distance: 0.2 mi
Schools provided by the listing agent
- Elementary: Monte Sano
- Middle: Langford
- High: Richmond Academy
Source: Hive MLS. This data may not be complete. We recommend contacting the local school district to confirm school assignments for this home.

Get pre-qualified for a loan
At Zillow Home Loans, we can pre-qualify you in as little as 5 minutes with no impact to your credit score.An equal housing lender. NMLS #10287.
Sell for more on Zillow
Get a free Zillow Showcase℠ listing and you could sell for .
$459,700
2% more+ $9,194
With Zillow Showcase(estimated)
$468,894


