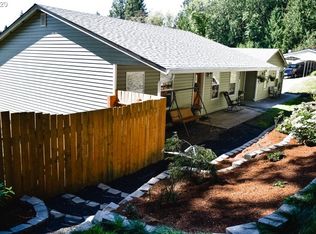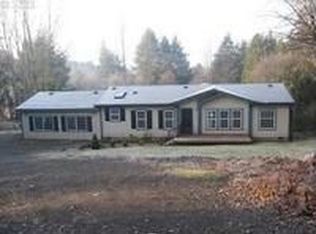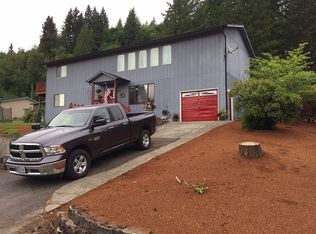Manufactured home close to town yet rural feel. Roomy Master suite with full bathroom & walk in closet. Warm color schemes,open floor plan, easy care yard. Great starter home or rental.
This property is off market, which means it's not currently listed for sale or rent on Zillow. This may be different from what's available on other websites or public sources.


