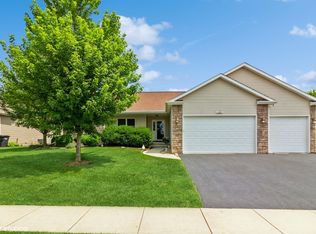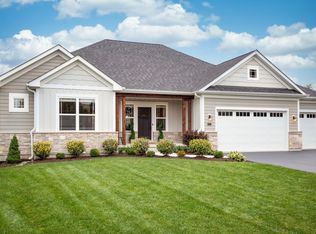Custom 3 bedroom, 2 bath ranch features split floorplan. Vaulted family room with gas fireplace and recess lighting. Formal dining room. Oak kitchen with hardwood flooring and includes all appliances, breakfast bar, table space and pantry. Master bath with double sinks and walk in closet. Full basement with rough-in plumbing. First floor laundry room. Two car garage. Interior photos from similar listing.
This property is off market, which means it's not currently listed for sale or rent on Zillow. This may be different from what's available on other websites or public sources.


