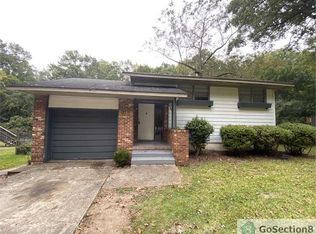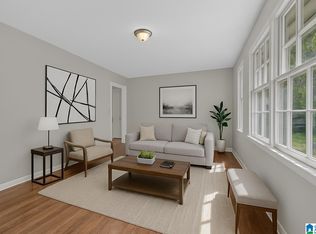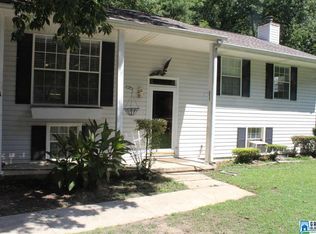**SIGN A LEASE BY 9/30/25 AND RECEIVE HALF OFF YOUR DEPOSIT Updated 4 bedroom, 2 bath home with bonus room, and second kitchen!! Set on Edwards Lake Road with quick access to I-59 and I-459, this comfortable 4-bedroom, 2-bath home offers everyday convenience in a spot that makes commuting easy. The residence was originally built in 1962 and sits among established streets near the I-59/I-459 interchange, placing you around 1520 minutes from downtown Birmingham in typical conditions and within easy reach of major employers and medical campuses. Ascension St. Vincent's East is just a short drive away, Birmingham-Shuttlesworth International Airport is close for work travel, and Barber Vintage Motorsports Museum and the Birmingham Race Course are reachable for weekend plans. Small dogs are welcome, and a one-car garage adds storage and parking flexibilityideal for those who need a practical base with quick highway access. When it's time to unwind, you're near a wide mix of shopping and dining in the Trussville/Edwards Lake corridor. The Pinnacle at Tutwiler Farm offers a variety of restaurants and retailers for errands or a night out, with popular spots like Metro Diner and Cajun Steamer nearby, plus casual options along Edwards Lake Road including Hooters and quick-service choices. It's an easy area for everyday necessities and last-minute dinners, and the location makes it simple to hop on the interstate for meetings across the metro or a quick run to the airport. Call today for more information! All Americas Rental Manager's residents are enrolled in the Resident Benefits Package (RBP) for $59.95/month which includes liability renter's insurance, credit building to help boost the resident's credit score with timely rent payments, up to $1M Identity Theft Protection, routine HVAC air filter delivery (for applicable properties), move-in concierge service making utility connection and home service setup a breeze, our best-in-class resident rewards program, on-demand pest control, and much more! More details upon application. Small dog Friendly! Breed restrictions apply. (Cats on a case by case basis) One-Time Pet Fee = $500.00 plus Monthly Pet Rent will apply (additional $200 pet deposit required for puppies under 1 year of age) Pet Rent Prices Based on Animal Weight (1-40 lbs = $25; 41lbs+ = $50) *If 2 pets in the household, pet rent is based on the largest pet* $249 Lease processing fee due at move-in. The square footage listed is approximate. Tenant to verify school system zoning for the home. Resident to verify and transfer Electricity service into their name, maintain, and pay service provider directly for the duration of the lease term. Landlord to verify and maintain Water, Sewer (if applicable), Gas (if applicable), and Trash services in the Landlord's name for the duration of the lease term. Landlord will receive bills, and Resident will be billed monthly for the cost of their exact usage of each service. Resident will also pay a $10/month Utility Billing Fee in addition to rent and any other monthly charges. The security deposit for the home is equal to the monthly rent amount. This deposit is only refundable for a period of 24 hours after payment due to cancellation. Any cancellations after the initial 24-hour period, except for denial of your rental application, will result in forfeiture of the full deposit amount. The application fee is $60 per applicant. Any adult that plans to live in the home must apply. If you place a security deposit on the home, you and any adult that will be living in the home must apply by midnight of the same day or the home will go back on the market, and the security deposit is placed on hold. Failure to provide the documentation needed for ARM to complete your application in the 24-hour time period will result in the application being placed on hold and the home will go back on the market. America's Rental Managers is a leader in the AL Property Management and Rental market. Give us a call today to schedule a viewing! Check out our FAQs for more information about our policies and application process.
This property is off market, which means it's not currently listed for sale or rent on Zillow. This may be different from what's available on other websites or public sources.


