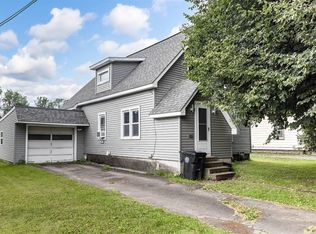Spacious cape cod with great floor plan! Large kitchen open to dining area, first floor office/bedroom, formal dining area, and spacious kitchen with solid surface countertops. Three additional bedrooms and bath with updated flooring on second level! This home has many updates and is move in ready! Enjoy the rear yard from the large rear deck. Paved drive leading to detached two car garage as well.
This property is off market, which means it's not currently listed for sale or rent on Zillow. This may be different from what's available on other websites or public sources.
