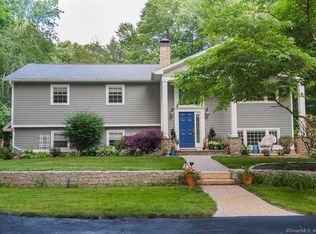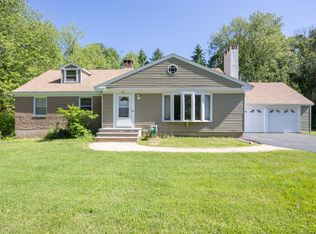Sold for $600,000
$600,000
968 Coleman Road, Cheshire, CT 06410
5beds
1,995sqft
Single Family Residence
Built in 1959
3 Acres Lot
$619,300 Zestimate®
$301/sqft
$3,614 Estimated rent
Home value
$619,300
$551,000 - $700,000
$3,614/mo
Zestimate® history
Loading...
Owner options
Explore your selling options
What's special
Welcome to 968 Coleman Rd, nestled in the picturesque landscape of Cheshire, just beyond the Wallingford border. This serene 3 acre lot offers the perfect blend of tranquility & convenience, with close proximity to Farms Country Club. This sprawling ranch-style home presents a thoughtfully designed layout that caters to both comfort & privacy, perfect for accommodating extended family or visiting guests. Inside you'll find a spacious living rm with a cozy fireplace & propane stove & large Thermopane windows that flood the space with natural light, making it an inviting spot for entertaining or unwinding after a long day. There is a sunken familyroom with a pellet stove. With 5 generously sized bedrooms & 2.5 baths, there is ample room for everyone to enjoy their own personal space. The heart of this home is the kitchen, which boasts charming Brookhaven cabinetry, a Wolf double oven. The granite countertops add a touch of elegance & durability, ensuring this space is both beautiful & functional. Adjacent to the kitchen, the dining area opens up with sliders to a sprawling stamped patio, perfect for additional outdoor dining or simply enjoying the peaceful surroundings. This property does not lack storage, allowing you to stay organized & clutter-free. Additional features include a 2 car garage, a shed for your projects & a gorgeous private lot for endless summer fun. The home is equipped with an aluminium roof & central air! Highest & Best by April 7th @ 12noon
Zillow last checked: 8 hours ago
Listing updated: May 20, 2025 at 12:33pm
Listed by:
Patrick R. Combs 203-671-0983,
Dan Combs Real Estate 203-265-2356
Bought with:
John Farkash, RES.0792930
Berkshire Hathaway NE Prop.
Source: Smart MLS,MLS#: 24085395
Facts & features
Interior
Bedrooms & bathrooms
- Bedrooms: 5
- Bathrooms: 3
- Full bathrooms: 2
- 1/2 bathrooms: 1
Primary bedroom
- Features: Ceiling Fan(s), Hardwood Floor
- Level: Main
- Area: 164.22 Square Feet
- Dimensions: 11.9 x 13.8
Bedroom
- Features: Ceiling Fan(s), Hardwood Floor
- Level: Main
- Area: 123.76 Square Feet
- Dimensions: 10.4 x 11.9
Bedroom
- Features: Ceiling Fan(s), Hardwood Floor
- Level: Main
- Area: 117.81 Square Feet
- Dimensions: 9.9 x 11.9
Bedroom
- Features: Ceiling Fan(s), Parquet Floor
- Level: Main
- Area: 120.96 Square Feet
- Dimensions: 10.8 x 11.2
Bedroom
- Features: Ceiling Fan(s), Parquet Floor
- Level: Main
- Area: 129.72 Square Feet
- Dimensions: 9.4 x 13.8
Dining room
- Features: Sliders, Hardwood Floor
- Level: Main
- Area: 129.71 Square Feet
- Dimensions: 10.9 x 11.9
Family room
- Features: Bookcases, Ceiling Fan(s), Pellet Stove, Hardwood Floor
- Level: Main
- Area: 372.4 Square Feet
- Dimensions: 19 x 19.6
Kitchen
- Features: Granite Counters, Hardwood Floor
- Level: Main
- Area: 176.4 Square Feet
- Dimensions: 12.6 x 14
Living room
- Features: Built-in Features, Ceiling Fan(s), Fireplace, Hardwood Floor
- Level: Main
- Area: 218.4 Square Feet
- Dimensions: 12 x 18.2
Heating
- Hot Water, Oil
Cooling
- Central Air
Appliances
- Included: Electric Cooktop, Oven, Range Hood, Refrigerator, Dishwasher, Water Heater
- Laundry: Main Level
Features
- Windows: Thermopane Windows
- Basement: Crawl Space,Full
- Attic: Access Via Hatch
- Number of fireplaces: 2
Interior area
- Total structure area: 1,995
- Total interior livable area: 1,995 sqft
- Finished area above ground: 1,995
Property
Parking
- Total spaces: 2
- Parking features: Attached, Garage Door Opener
- Attached garage spaces: 2
Features
- Patio & porch: Covered, Patio
- Has private pool: Yes
- Pool features: Above Ground
Lot
- Size: 3 Acres
- Features: Level
Details
- Additional structures: Shed(s)
- Parcel number: 2341302
- Zoning: R-80
Construction
Type & style
- Home type: SingleFamily
- Architectural style: Ranch
- Property subtype: Single Family Residence
Materials
- Shingle Siding, Shake Siding, Wood Siding
- Foundation: Concrete Perimeter
- Roof: Metal
Condition
- New construction: No
- Year built: 1959
Utilities & green energy
- Sewer: Septic Tank
- Water: Well
- Utilities for property: Cable Available
Green energy
- Energy efficient items: Windows
Community & neighborhood
Location
- Region: Cheshire
Price history
| Date | Event | Price |
|---|---|---|
| 5/20/2025 | Sold | $600,000+4.4%$301/sqft |
Source: | ||
| 4/18/2025 | Pending sale | $574,900$288/sqft |
Source: | ||
| 4/3/2025 | Listed for sale | $574,900+19.8%$288/sqft |
Source: | ||
| 8/19/2022 | Sold | $479,900$241/sqft |
Source: | ||
| 8/13/2022 | Contingent | $479,900$241/sqft |
Source: | ||
Public tax history
| Year | Property taxes | Tax assessment |
|---|---|---|
| 2025 | $10,505 +8.3% | $353,220 |
| 2024 | $9,699 +21.8% | $353,220 +55.6% |
| 2023 | $7,966 +2.2% | $227,030 |
Find assessor info on the county website
Neighborhood: 06410
Nearby schools
GreatSchools rating
- 9/10Highland SchoolGrades: K-6Distance: 2.4 mi
- 7/10Dodd Middle SchoolGrades: 7-8Distance: 2.5 mi
- 9/10Cheshire High SchoolGrades: 9-12Distance: 1.4 mi
Schools provided by the listing agent
- High: Cheshire
Source: Smart MLS. This data may not be complete. We recommend contacting the local school district to confirm school assignments for this home.
Get pre-qualified for a loan
At Zillow Home Loans, we can pre-qualify you in as little as 5 minutes with no impact to your credit score.An equal housing lender. NMLS #10287.
Sell for more on Zillow
Get a Zillow Showcase℠ listing at no additional cost and you could sell for .
$619,300
2% more+$12,386
With Zillow Showcase(estimated)$631,686

