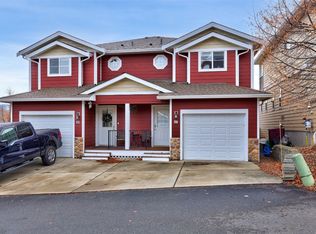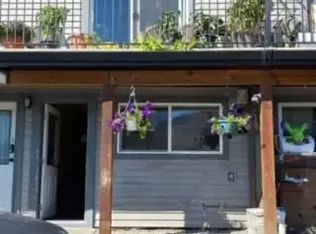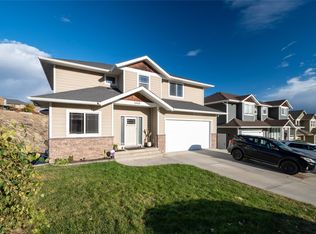Gorgeous rancher w/walk-out basement! This 4 bdrm, 3 bth home has countless features that make it truly wonderful. The kitchen has stainless steel appliances incl. a new fridge, a large eating island and a custom swing-out pantry cupboard. The cozy living room has a gas F/P and tons of natural light. Access the sun deck from two separate doors on the main floor. Beautiful crown moulding can be found in the kitchen, living room and dining room. Main floor features 2 bdrms, including the large master, which has a 3 piece ensuite w/a custom shower and heated floors. The lower level features the remaining 2 bdrms both of which are very spacious. Access the bckyrd from the rec room via charming french doors. The highlight of the lower floor is the 18x22 media room under the suspended slab garage. Home has central A/C and vac, HE furnace, a new HW tank, and 9' ceilings throughout. Bckyrd has 2 natural gas outlets, perfect for a BBQ and firepit. Beautiful view of the river valley! 2020-05-28
This property is off market, which means it's not currently listed for sale or rent on Zillow. This may be different from what's available on other websites or public sources.


