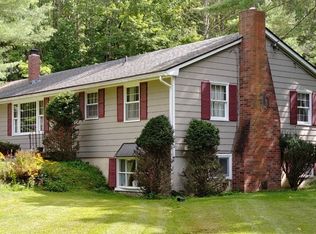Closed
Listed by:
Hughes Group Team,
Casella Real Estate 802-772-7487
Bought with: Casella Real Estate
$345,000
968 Belgo Road, Castleton, VT 05735
3beds
2,241sqft
Single Family Residence
Built in 1972
2.66 Acres Lot
$387,500 Zestimate®
$154/sqft
$2,814 Estimated rent
Home value
$387,500
$357,000 - $415,000
$2,814/mo
Zestimate® history
Loading...
Owner options
Explore your selling options
What's special
Situated in this country neighborhood, while offering great privacy, along with abutting Blueberry Hill Wildlife Management Area, (which offers 936 acres in Castleton) is this incredible Chalet style home. This spacious home is also only a couple of miles away from the Taconic Mountains Ramble Park making this location a recreational dream come true. The home offers 3 levels of living and is being sold completely furnished with the exception of a few personal items. The layout offers an open floor plan with cathedral ceilings, along with plenty of windows to allow natural light to enter the home. The living room w. brick gas fireplace, dining and kitchen are open to each other making this the perfect spot for entertaining or family gatherings. One of the bedrooms looks down into the living room. There is a large family room w. a second brick gas fireplace that has access to the spacious deck. The home is heated with a Buderus oil boiler and has an inspected oil tank. The exterior offers multiple decks for observing nature and wildlife, shed for storage, and spacious parking area with an easy to navigate driveway. An easy drive to slopes, lakes, airports, and downtown Castleton. A sweet Vermont home.
Zillow last checked: 8 hours ago
Listing updated: June 30, 2023 at 10:40am
Listed by:
Hughes Group Team,
Casella Real Estate 802-772-7487
Bought with:
Hughes Group Team
Casella Real Estate
Source: PrimeMLS,MLS#: 4949561
Facts & features
Interior
Bedrooms & bathrooms
- Bedrooms: 3
- Bathrooms: 2
- 3/4 bathrooms: 2
Heating
- Propane, Oil, Baseboard, Hot Water, Gas Stove
Cooling
- None
Appliances
- Included: Dishwasher, Disposal, Dryer, Microwave, Gas Range, Refrigerator, Washer, Tank Water Heater
- Laundry: Laundry Hook-ups
Features
- Flooring: Carpet, Vinyl
- Windows: Window Treatments
- Basement: Finished,Walk-Out Access
- Number of fireplaces: 2
- Fireplace features: Gas, 2 Fireplaces
Interior area
- Total structure area: 2,241
- Total interior livable area: 2,241 sqft
- Finished area above ground: 2,241
- Finished area below ground: 0
Property
Parking
- Parking features: Gravel
Features
- Levels: 3
- Stories: 3
- Exterior features: Deck, Shed
- Frontage length: Road frontage: 200
Lot
- Size: 2.66 Acres
- Features: Country Setting
Details
- Parcel number: 12904010491
- Zoning description: unknown
Construction
Type & style
- Home type: SingleFamily
- Architectural style: Chalet
- Property subtype: Single Family Residence
Materials
- Wood Frame, Wood Exterior
- Foundation: Concrete
- Roof: Standing Seam
Condition
- New construction: No
- Year built: 1972
Utilities & green energy
- Electric: Circuit Breakers
- Sewer: Septic Tank
- Utilities for property: Phone Available
Community & neighborhood
Location
- Region: Castleton
Price history
| Date | Event | Price |
|---|---|---|
| 6/30/2023 | Sold | $345,000$154/sqft |
Source: | ||
| 6/27/2023 | Contingent | $345,000$154/sqft |
Source: | ||
| 4/21/2023 | Listed for sale | $345,000+283.8%$154/sqft |
Source: | ||
| 5/1/2011 | Listing removed | $89,900$40/sqft |
Source: Aleda Dutton, Broker #4037712 Report a problem | ||
| 4/29/2011 | Listed for sale | $89,900-59.1%$40/sqft |
Source: Aleda Dutton, Broker #4037712 Report a problem | ||
Public tax history
| Year | Property taxes | Tax assessment |
|---|---|---|
| 2024 | -- | $170,100 |
| 2023 | -- | $170,100 |
| 2022 | -- | $170,100 |
Find assessor info on the county website
Neighborhood: 05735
Nearby schools
GreatSchools rating
- 4/10Proctor Elementary SchoolGrades: PK-6Distance: 4.3 mi
- NACastleton Village SchoolGrades: 6-8Distance: 3.6 mi
- 4/10West Rutland SchoolGrades: PK-12Distance: 4.6 mi
Get pre-qualified for a loan
At Zillow Home Loans, we can pre-qualify you in as little as 5 minutes with no impact to your credit score.An equal housing lender. NMLS #10287.
