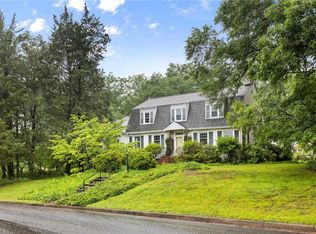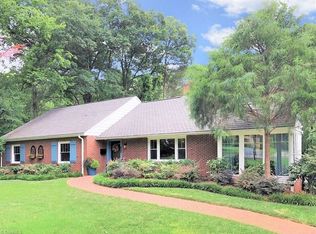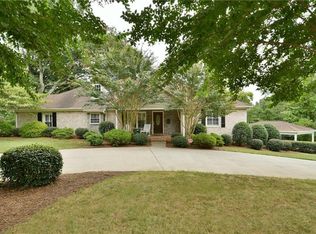Sold for $690,000
$690,000
968 Avon Rd, Winston Salem, NC 27104
3beds
2,562sqft
Stick/Site Built, Residential, Single Family Residence
Built in 1948
0.55 Acres Lot
$687,800 Zestimate®
$--/sqft
$2,229 Estimated rent
Home value
$687,800
$633,000 - $743,000
$2,229/mo
Zestimate® history
Loading...
Owner options
Explore your selling options
What's special
Rare ONE-LEVEL living in Buena Vista!! This stunning 3 bed, 3 bath home features fully updated Kitchen and baths, with gorgeous heart of pine floors thru out. The Primary suite is AMAZING with wood burning fireplace, and space for sitting area AND office in bedroom. The primary bath features large soaking tub and separate walk in shower with rainfall shower head, and amazing tile work. Generous walk-in closet in bath, plus laundry area is set up for 2nd walk-in closet. The Sunroom is a bird watchers delight and the open floor plan is great for entertaining. Kitchen features shaker style cabinets with quartz counters, all stainless appliances, coffee bar and vaulted ceilings. Don't miss the 2 covered outdoor entertaining spaces, as well as bonus building that is heated and cooled, perfect for home office or gym. 2 car attached garage, and stunning Japanese inspired gardens! Close to downtown, shopping and dining, this is not to be missed.
Zillow last checked: 8 hours ago
Listing updated: November 07, 2025 at 02:46pm
Listed by:
Thomas McAbee 323-497-1811,
Fader Real Estate at ERA Live Moore
Bought with:
Noah Wilkerson, 322964
Leonard Ryden Burr Real Estate
Source: Triad MLS,MLS#: 1190008 Originating MLS: Winston-Salem
Originating MLS: Winston-Salem
Facts & features
Interior
Bedrooms & bathrooms
- Bedrooms: 3
- Bathrooms: 3
- Full bathrooms: 3
- Main level bathrooms: 3
Primary bedroom
- Level: Main
- Dimensions: 25.5 x 15.83
Bedroom 2
- Level: Main
- Dimensions: 13.83 x 11.83
Bedroom 3
- Level: Main
- Dimensions: 11.75 x 11.67
Dining room
- Level: Main
- Dimensions: 15.83 x 15.25
Kitchen
- Level: Main
- Dimensions: 21.42 x 11.42
Living room
- Level: Main
- Dimensions: 15.67 x 11.75
Other
- Level: Main
- Dimensions: 9.92 x 7.83
Sunroom
- Level: Main
- Dimensions: 16.08 x 13.5
Heating
- Forced Air, Natural Gas
Cooling
- Central Air
Appliances
- Included: Microwave, Dishwasher, Disposal, Gas Cooktop, Free-Standing Range, Gas Water Heater
- Laundry: Dryer Connection, Main Level, Washer Hookup
Features
- Built-in Features, Ceiling Fan(s), Dead Bolt(s), Soaking Tub, Separate Shower, Solid Surface Counter, Vaulted Ceiling(s)
- Flooring: Tile, Wood
- Doors: Storm Door(s)
- Windows: Insulated Windows
- Basement: Cellar, Crawl Space
- Attic: Pull Down Stairs
- Number of fireplaces: 2
- Fireplace features: Gas Log, Living Room, Primary Bedroom
Interior area
- Total structure area: 2,562
- Total interior livable area: 2,562 sqft
- Finished area above ground: 2,562
Property
Parking
- Total spaces: 2
- Parking features: Driveway, Garage, Paved, Garage Door Opener, Attached, Garage Faces Side
- Attached garage spaces: 2
- Has uncovered spaces: Yes
Features
- Levels: One
- Stories: 1
- Patio & porch: Porch
- Exterior features: Garden
- Pool features: None
- Fencing: Fenced
Lot
- Size: 0.55 Acres
- Features: Level
Details
- Additional structures: Gazebo, Storage
- Parcel number: 6826324533
- Zoning: RS12
- Special conditions: Owner Sale
Construction
Type & style
- Home type: SingleFamily
- Property subtype: Stick/Site Built, Residential, Single Family Residence
Materials
- Wood Siding
Condition
- Year built: 1948
Utilities & green energy
- Sewer: Public Sewer
- Water: Public
Community & neighborhood
Security
- Security features: Smoke Detector(s)
Location
- Region: Winston Salem
- Subdivision: Buena Vista
Other
Other facts
- Listing agreement: Exclusive Right To Sell
Price history
| Date | Event | Price |
|---|---|---|
| 11/7/2025 | Sold | $690,000-1.3% |
Source: | ||
| 9/22/2025 | Pending sale | $699,000 |
Source: | ||
| 9/5/2025 | Price change | $699,000-2.2% |
Source: | ||
| 8/6/2025 | Listed for sale | $715,000-1.4% |
Source: | ||
| 6/5/2025 | Listing removed | $725,000 |
Source: | ||
Public tax history
| Year | Property taxes | Tax assessment |
|---|---|---|
| 2025 | $8,537 +25.6% | $774,500 +59.9% |
| 2024 | $6,795 +4.8% | $484,400 |
| 2023 | $6,485 +1.9% | $484,400 |
Find assessor info on the county website
Neighborhood: Buena Vista
Nearby schools
GreatSchools rating
- 9/10Whitaker ElementaryGrades: PK-5Distance: 0.8 mi
- 1/10Wiley MiddleGrades: 6-8Distance: 1.2 mi
- 4/10Reynolds HighGrades: 9-12Distance: 1 mi
Get a cash offer in 3 minutes
Find out how much your home could sell for in as little as 3 minutes with a no-obligation cash offer.
Estimated market value$687,800
Get a cash offer in 3 minutes
Find out how much your home could sell for in as little as 3 minutes with a no-obligation cash offer.
Estimated market value
$687,800


