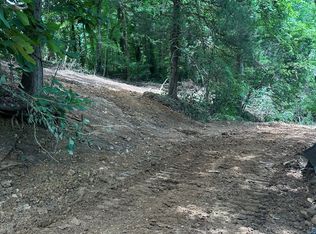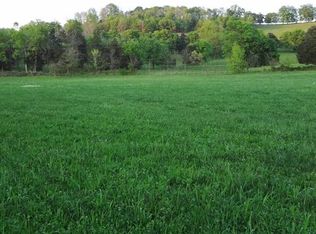Closed
$189,900
968 Access Rd, Pulaski, TN 38478
3beds
1,568sqft
Mobile Home, Residential
Built in 2002
4.92 Acres Lot
$232,600 Zestimate®
$121/sqft
$1,335 Estimated rent
Home value
$232,600
$214,000 - $254,000
$1,335/mo
Zestimate® history
Loading...
Owner options
Explore your selling options
What's special
This charming property boasts a beautifully renovated manufactured home, perfectly located near I-65. The one owner home sits on a stunning mini-farm, complete with 4.98 acres of land. The property features a lovely sitting deck, perfect for enjoying the surrounding country atmosphere. The home has a durable metal roof and skirting, offering both durability and aesthetic appeal. Enjoy year-round comfort with the central unit for air and heat, as well as the cozy wood burning fireplace in the large living room. The property is surrounded by a large yard for all to enjoy. Fully equipped kitchen is ready for entertaining. Don't miss this incredible opportunity to own a slice of country living.
Zillow last checked: 8 hours ago
Listing updated: February 01, 2024 at 08:51am
Listing Provided by:
Jay Butler 256-527-4412,
Butler Realty
Bought with:
Holly Cavins, 358482
Flora Mid-South Realty
Source: RealTracs MLS as distributed by MLS GRID,MLS#: 2591871
Facts & features
Interior
Bedrooms & bathrooms
- Bedrooms: 3
- Bathrooms: 2
- Full bathrooms: 1
- 1/2 bathrooms: 1
- Main level bedrooms: 3
Bedroom 1
- Features: Half Bath
- Level: Half Bath
- Area: 182 Square Feet
- Dimensions: 14x13
Bedroom 2
- Area: 169 Square Feet
- Dimensions: 13x13
Bedroom 3
- Area: 130 Square Feet
- Dimensions: 13x10
Kitchen
- Features: Eat-in Kitchen
- Level: Eat-in Kitchen
- Area: 260 Square Feet
- Dimensions: 20x13
Living room
- Area: 272 Square Feet
- Dimensions: 16x17
Heating
- Central, Electric, Wood
Cooling
- Central Air, Electric
Appliances
- Included: Dishwasher, Freezer, Microwave, Refrigerator, Electric Oven, Electric Range
Features
- Primary Bedroom Main Floor
- Flooring: Wood, Laminate, Vinyl
- Basement: Crawl Space
- Number of fireplaces: 1
- Fireplace features: Living Room, Wood Burning
Interior area
- Total structure area: 1,568
- Total interior livable area: 1,568 sqft
- Finished area above ground: 1,568
Property
Features
- Levels: One
- Stories: 1
Lot
- Size: 4.92 Acres
- Features: Level
Details
- Parcel number: 083 02401 000
- Special conditions: Standard
Construction
Type & style
- Home type: MobileManufactured
- Property subtype: Mobile Home, Residential
Materials
- Vinyl Siding
- Roof: Metal
Condition
- New construction: No
- Year built: 2002
Utilities & green energy
- Sewer: Septic Tank
- Water: Well
- Utilities for property: Electricity Available
Community & neighborhood
Location
- Region: Pulaski
- Subdivision: None
Price history
| Date | Event | Price |
|---|---|---|
| 6/21/2025 | Listing removed | $244,999$156/sqft |
Source: | ||
| 6/6/2025 | Listed for sale | $244,999$156/sqft |
Source: | ||
| 5/30/2025 | Listing removed | $244,999$156/sqft |
Source: | ||
| 5/28/2025 | Listed for sale | $244,999$156/sqft |
Source: | ||
| 5/28/2025 | Contingent | $244,999$156/sqft |
Source: | ||
Public tax history
| Year | Property taxes | Tax assessment |
|---|---|---|
| 2025 | $641 +16.1% | $27,800 |
| 2024 | $552 +87.8% | $27,800 +87.8% |
| 2023 | $294 | $14,800 |
Find assessor info on the county website
Neighborhood: 38478
Nearby schools
GreatSchools rating
- 5/10Richland Elementary SchoolGrades: PK-5Distance: 12 mi
- 7/10Richland SchoolGrades: 6-12Distance: 12.3 mi
Schools provided by the listing agent
- Elementary: Richland Elementary
- Middle: Richland School
- High: Richland School
Source: RealTracs MLS as distributed by MLS GRID. This data may not be complete. We recommend contacting the local school district to confirm school assignments for this home.
Sell with ease on Zillow
Get a Zillow Showcase℠ listing at no additional cost and you could sell for —faster.
$232,600
2% more+$4,652
With Zillow Showcase(estimated)$237,252

