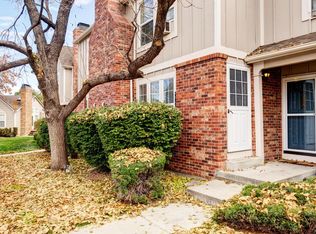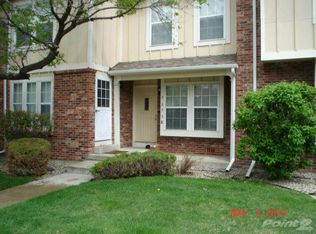Sold for $325,000 on 08/08/25
$325,000
9679 W Chatfield Avenue #C, Littleton, CO 80128
2beds
900sqft
Townhouse
Built in 1984
-- sqft lot
$319,800 Zestimate®
$361/sqft
$2,337 Estimated rent
Home value
$319,800
$301,000 - $342,000
$2,337/mo
Zestimate® history
Loading...
Owner options
Explore your selling options
What's special
Welcome to this well-maintained 2-bedroom, 2 bath townhome in the sought-after Dakota Station community! This two-story home offers 900 square feet of comfortable living space and features a perfect blend of style and comfort. Step inside to find a bright and inviting living room with a cozy fireplace enclosed in a classic mantel and newer windows providing lots of natural light. The kitchen boasts plenty of cabinets, all the appliances you would expect, an island and granite tile counters. Upstairs, you’ll find 2 spacious bedrooms with vaulted ceilings and large closets. Accompanying the bedrooms is a fully remodeled bathroom with custom tile-work. Additional highlights include a full-size washer & dryer, dedicated parking and a beautifully updated powder bathroom on the main level. To the rear of the property is your, fully fenced, private oasis, complete with a patio space, a great storage closet and easy to manage turf. With direct access to a greenbelt area, it is perfect for relaxing & entertaining. The property has new systems for your peace of mind, including a new furnace and a new, tankless, hot water heater. Enjoy a low-maintenance lifestyle with reasonable HOA fees that covers your water and trash services. The HOA also includes a freshly updated pool just steps from your back yard. With its convenient location close to shopping, restaurants, schools, the C-470, Chatfield State Park, and mountains, this home offers convenience and access to everything you need. Come take a look at this move-in-ready property.
Zillow last checked: 8 hours ago
Listing updated: August 08, 2025 at 11:35am
Listed by:
Ian Prichard ian@coloradorealestate.com,
Madison & Company Properties
Bought with:
Jay Jorgensen, 100092027
Equity Colorado Real Estate Premier
Sara Klassen, 100040331
Equity Colorado Real Estate Premier
Source: REcolorado,MLS#: 5813444
Facts & features
Interior
Bedrooms & bathrooms
- Bedrooms: 2
- Bathrooms: 2
- Full bathrooms: 1
- 1/2 bathrooms: 1
- Main level bathrooms: 1
Primary bedroom
- Description: Vaulted Ceiling, Large Closet
- Level: Upper
- Area: 156 Square Feet
- Dimensions: 12 x 13
Bedroom
- Level: Upper
- Area: 132 Square Feet
- Dimensions: 11 x 12
Bathroom
- Description: Remodeled
- Level: Main
- Area: 19.5 Square Feet
- Dimensions: 3 x 6.5
Bathroom
- Description: Custom Remodel
- Level: Upper
- Area: 45 Square Feet
- Dimensions: 5 x 9
Dining room
- Description: Open Floor Plan, Wood Floors
- Level: Main
- Area: 90 Square Feet
- Dimensions: 7.5 x 12
Kitchen
- Description: Open Floor Plan, Lots Of Cabinet Storage, Granite Counters
- Level: Main
- Area: 130 Square Feet
- Dimensions: 10 x 13
Living room
- Description: Fireplace, Wood Floors, Lots Natural Light
- Level: Main
- Area: 195 Square Feet
- Dimensions: 13 x 15
Heating
- Forced Air, Natural Gas
Cooling
- Air Conditioning-Room
Appliances
- Included: Dishwasher, Disposal, Dryer, Microwave, Oven, Refrigerator, Washer
- Laundry: In Unit
Features
- Granite Counters, Kitchen Island, Open Floorplan, Smoke Free, Solid Surface Counters, Vaulted Ceiling(s)
- Flooring: Carpet, Laminate, Wood
- Windows: Double Pane Windows
- Basement: Crawl Space
- Number of fireplaces: 1
- Fireplace features: Living Room, Wood Burning
- Common walls with other units/homes: 2+ Common Walls
Interior area
- Total structure area: 900
- Total interior livable area: 900 sqft
- Finished area above ground: 900
Property
Parking
- Total spaces: 1
- Details: Off Street Spaces: 1
Features
- Levels: Two
- Stories: 2
- Exterior features: Private Yard
- Fencing: Full
Lot
- Features: Greenbelt
Details
- Parcel number: 173548
- Zoning: P-D
- Special conditions: Standard
Construction
Type & style
- Home type: Townhouse
- Architectural style: Contemporary
- Property subtype: Townhouse
- Attached to another structure: Yes
Materials
- Brick, Frame, Wood Siding
- Roof: Composition
Condition
- Updated/Remodeled
- Year built: 1984
Utilities & green energy
- Electric: 110V, 220 Volts
- Sewer: Public Sewer
- Water: Public
- Utilities for property: Cable Available, Electricity Connected, Natural Gas Connected, Phone Available
Community & neighborhood
Security
- Security features: Carbon Monoxide Detector(s), Smoke Detector(s)
Location
- Region: Littleton
- Subdivision: Dakota Station
HOA & financial
HOA
- Has HOA: Yes
- HOA fee: $365 monthly
- Amenities included: Pool
- Services included: Maintenance Grounds, Maintenance Structure, Recycling, Road Maintenance, Sewer, Snow Removal, Trash, Water
- Association name: Dakota Station II Condominium Association, Inc.
- Association phone: 303-530-0700
Other
Other facts
- Listing terms: Cash,Conventional,FHA,VA Loan
- Ownership: Individual
- Road surface type: Paved
Price history
| Date | Event | Price |
|---|---|---|
| 8/8/2025 | Sold | $325,000$361/sqft |
Source: | ||
| 7/7/2025 | Pending sale | $325,000$361/sqft |
Source: | ||
| 6/18/2025 | Price change | $325,000-7.1%$361/sqft |
Source: | ||
| 6/4/2025 | Listed for sale | $350,000+324.2%$389/sqft |
Source: | ||
| 4/13/2023 | Listing removed | -- |
Source: Zillow Rentals | ||
Public tax history
| Year | Property taxes | Tax assessment |
|---|---|---|
| 2024 | $1,732 +13.6% | $17,683 |
| 2023 | $1,524 -1.3% | $17,683 +15.7% |
| 2022 | $1,544 -3.5% | $15,279 -2.8% |
Find assessor info on the county website
Neighborhood: 80128
Nearby schools
GreatSchools rating
- 5/10Mortensen Elementary SchoolGrades: PK-5Distance: 0.3 mi
- 7/10Falcon Bluffs Middle SchoolGrades: 6-8Distance: 0.4 mi
- 9/10Chatfield High SchoolGrades: 9-12Distance: 2 mi
Schools provided by the listing agent
- Elementary: Mortensen
- Middle: Falcon Bluffs
- High: Chatfield
- District: Jefferson County R-1
Source: REcolorado. This data may not be complete. We recommend contacting the local school district to confirm school assignments for this home.
Get a cash offer in 3 minutes
Find out how much your home could sell for in as little as 3 minutes with a no-obligation cash offer.
Estimated market value
$319,800
Get a cash offer in 3 minutes
Find out how much your home could sell for in as little as 3 minutes with a no-obligation cash offer.
Estimated market value
$319,800

