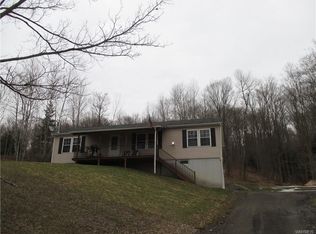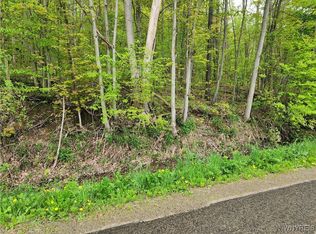COUNTY LIVING! SIT ON THE 29' X 12' COVERED FRONT PORCH AND TAKE IN THE SPECTACULAR VIEWS FROM THIS BEAUTIFULLY REMODELED 3 BEDROOM, 2 BATH RANCH STYLE HOME ON 13+ ACRES. THE LIVING ROOM BOASTS A WOODBURNING FIREPLACE. THE MASTER SUITE OFFERS WHITE WASHED WOOD ON THE WALL, A WALK-IN CLOSET AND AN ENSUITE BATHROOM. THERE ARE TWO OTHER BEDROOMS AND A SECOND BATH ON THE OTHER END OF THE HOME. NEWER KITCHEN CABINETS IN THE EAT-IN KITCHEN. PERENNIAL GARDENS ACCENT THE MANICURED LAWN. TAKE A WALK IN THE WOODS BEHIND THE HOME. THERE IS THE POTENTIAL OF A MAPLE SYRUP TAPPING BUSINESS. SOME OF THE FURNITURE AND THE BRUSH HOG ARE AVAILABLE TO BUY. THE HOME SITS ON A FOUR FOOT CONCRETE FOUNDATION PLUS SIX PIERS. YOU WILL DEFINITELY WANT TO PUT THIS ON YOUR PRIORITY LIST!
This property is off market, which means it's not currently listed for sale or rent on Zillow. This may be different from what's available on other websites or public sources.

