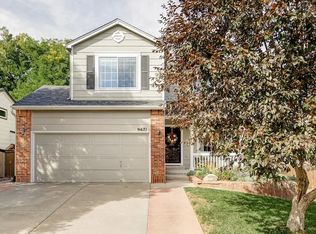OPEN HOUSE: Saturday, Oct. 19th & Sunday Oct. 20th from 10-4pm. Stunning 3-bedroom, 3-bathroom single-family residence in Highlands Ranch is now open for rent. Upon entering, you will be welcomed by an open floor plan enhanced by upgraded wide plank Bellawood flooring and vaulted ceilings. The elegant kitchen features an island, a gas range stove, stainless steel appliances, under-cabinet lighting, and a striking mosaic glass backsplash. The primary suite offers breathtaking backyard views, a luxurious ensuite bathroom, and an ample walk-in closet. The expansive backyard includes a large deck perfect for entertaining, along with mature trees and landscaped areas. Additionally, the basement hosts a versatile 240 square foot room, ideal for a yoga studio, gym, office, or any other purpose you may have. Enhanced with a tankless water heater, high-efficiency furnace, and humidifier, to make everyday living more convenient. The finished square footage including the basement is 1,730 square feet. Completing this home is a spacious 2-car attached garage. Brand new carpeting will be installed in all three upper-level bedrooms, the corridor, and the stairs, along with new tile flooring in the second full bathroom. Utilities to be covered by residents include water, gas, electricity, trash, and recycling. The location is adjacent to Redstone Park, recreational centers, and more. Highlights - Brandnew carpet & tile in the upper level - Open Floor Plan with hardwood floors - Deck patio backyard with trees that attract hanging birds & other birds - Yoga Studio/Gym Room Amenities & Proximity to Key Retail Locations - Access to 4 Highlands Ranch Rec Centers - 0.2 miles from West Ridge Rec Center (3-minute walk) - 0.5 miles (2-minute drive) to King Soopers - 0.5 miles (2-minute drive) to Motor Vehicle Office - 1.5 miles (5-minute drive) from Home Depot - 1.5 miles (5-minute drive) from Target - 1.6 miles (6-minute drive) from Highlands Ranch Library - 4.4 miles (10-minute drive) from Aspen Grove outdoor mall (Apple Store, AMC, Panera Bread, etc.) - 1.5 miles (5-minute drive) from Kaiser - 1.7 miles (6-minute drive) from Urgent Care - 1.7 miles (6-minute drive) from UC Health - 5-minute access to C-470 Proximity to Outdoor Activities & Trails - 0.4 miles (2-minute drive) from Marcy Park - 1.4 miles (4-minute drive) from Red Stone Park - 1.8 miles (5-minute drive) from Highlands Ranch Golf Course - 4.4 miles (10-minute drive) from Platte River - 15-minute drive to Chatfield Reservoir - 20-minute drive to Roxborough Park
This property is off market, which means it's not currently listed for sale or rent on Zillow. This may be different from what's available on other websites or public sources.
