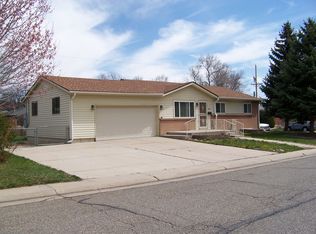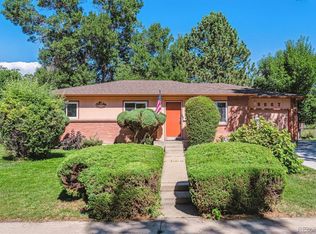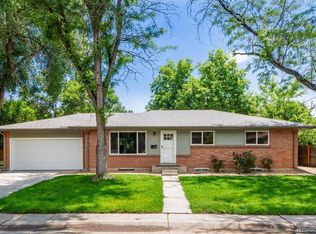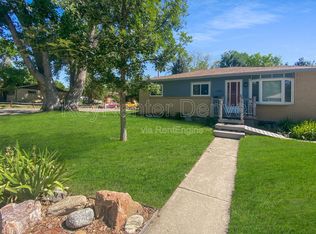Well cared for Mid-Century Modern brick ranch in central Arvada! This solid Hutchinson Home features 3 bedrooms and two bathrooms on the main floor. It has beautiful original oak hardwood flooring in the bedrooms, hallway, and living room. The kitchen was remodeled a few years ago and has gorgeous cherry cabinets and Corian countertops. There are skylights in the kitchen and the main hallway bathroom. In the basement you will find a non-conforming 4th bedroom with a built-in desk and double closets. The retro rec-room includes an antique bar with seating, antique refrigerator, a slate pool table, and an on-floor shuffle board with accessories. There is also a built-in desk and storage closets. The large laundry room has lots of cabinets, a workshop area and offers additional storage. The furnace was replaced in April 2020, and there is central air conditioning! The well landscaped yard includes a sprinkler system. Oversized garage plus a large covered carport! There is also a 12x8 storage shed included! Terrific central location with easy access to Olde Town, RTD, Light Rail, Parks, and Ralston Creek Trail!
This property is off market, which means it's not currently listed for sale or rent on Zillow. This may be different from what's available on other websites or public sources.



