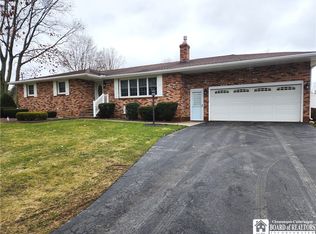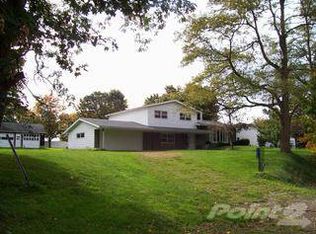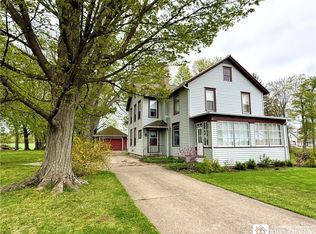Closed
$295,000
9677 Adams Rd, Fredonia, NY 14063
3beds
1,296sqft
Single Family Residence
Built in 1965
1.5 Acres Lot
$326,600 Zestimate®
$228/sqft
$1,810 Estimated rent
Home value
$326,600
$310,000 - $346,000
$1,810/mo
Zestimate® history
Loading...
Owner options
Explore your selling options
What's special
This 3-bedroom/1.5-bath ranch has been meticulously renovated and is located in a beautiful country setting on 1.5 acres yet just minutes away from downtown Fredonia and the NYS Thruway. It features remodeled kitchen with Amish made cherry wood cabinets, granite countertops, backsplash, two lazy Susans, garbage disposal, newer appliances, stainless steel country sink; large living room with fieldstone gas fireplace; full bath with granite countertop and remodeled half-bath; new waterproof laminate flooring throughout; master bedroom with hardwood floor and full wall of closets; Murphy bed in one of the bedrooms; new patio door from dining room to stamped and dyed back patio; newer vinyl windows throughout; two Mitsubishi air conditioners; cedar closet with laundry chute; full basement with 22 x 13 family room, new Dunkirk boiler, Culligan water softening system with reverse osmosis water filter system for drinking water and ice maker, upgraded 200 amp electric panel with circuit breakers; attached 2-car garage and detached 3-car garage/pole barn; enclosed front patio; professionally landscaped; Generac generator. All appliances, window treatments, and safe in basement stay.
Zillow last checked: 8 hours ago
Listing updated: September 09, 2023 at 03:43pm
Listed by:
Louis Dispenza 716-680-2865,
Midtown Realty
Bought with:
Geoffrey Charlton, 10401357275
Howard Hanna Holt - Fredonia
Geoffrey Charlton, 10401357275
Howard Hanna Holt - Fredonia
Source: NYSAMLSs,MLS#: R1479899 Originating MLS: Chautauqua-Cattaraugus
Originating MLS: Chautauqua-Cattaraugus
Facts & features
Interior
Bedrooms & bathrooms
- Bedrooms: 3
- Bathrooms: 2
- Full bathrooms: 1
- 1/2 bathrooms: 1
- Main level bathrooms: 2
- Main level bedrooms: 3
Bedroom 1
- Level: First
- Dimensions: 15 x 12
Bedroom 1
- Level: First
- Dimensions: 15.00 x 12.00
Bedroom 2
- Level: First
- Dimensions: 11 x 11
Bedroom 2
- Level: First
- Dimensions: 11.00 x 11.00
Bedroom 3
- Level: First
- Dimensions: 10 x 10
Bedroom 3
- Level: First
- Dimensions: 10.00 x 10.00
Dining room
- Level: First
- Dimensions: 12 x 11
Dining room
- Level: First
- Dimensions: 12.00 x 11.00
Kitchen
- Level: First
- Dimensions: 10 x 9
Kitchen
- Level: First
- Dimensions: 10.00 x 9.00
Living room
- Level: First
- Dimensions: 23 x 13
Living room
- Level: First
- Dimensions: 23.00 x 13.00
Heating
- Gas, Baseboard, Hot Water
Cooling
- Wall Unit(s)
Appliances
- Included: Dryer, Dishwasher, Freezer, Disposal, Gas Oven, Gas Range, Gas Water Heater, Microwave, Refrigerator, Washer
- Laundry: In Basement
Features
- Separate/Formal Living Room, Granite Counters, Bedroom on Main Level, Main Level Primary
- Flooring: Hardwood, Laminate, Varies
- Basement: Full,Finished
- Number of fireplaces: 1
Interior area
- Total structure area: 1,296
- Total interior livable area: 1,296 sqft
Property
Parking
- Total spaces: 5
- Parking features: Attached, Detached, Garage
- Attached garage spaces: 5
Features
- Levels: One
- Stories: 1
- Exterior features: Concrete Driveway
Lot
- Size: 1.50 Acres
- Dimensions: 208 x 350
- Features: Agricultural
Details
- Parcel number: 0658891290000004004000
- Special conditions: Standard
Construction
Type & style
- Home type: SingleFamily
- Architectural style: Ranch
- Property subtype: Single Family Residence
Materials
- Wood Siding
- Foundation: Block
Condition
- Resale
- Year built: 1965
Utilities & green energy
- Sewer: Septic Tank
- Water: Well
Community & neighborhood
Location
- Region: Fredonia
Other
Other facts
- Listing terms: Cash,Conventional,FHA,USDA Loan,VA Loan
Price history
| Date | Event | Price |
|---|---|---|
| 9/8/2023 | Sold | $295,000+1.8%$228/sqft |
Source: | ||
| 6/27/2023 | Pending sale | $289,900$224/sqft |
Source: | ||
| 6/23/2023 | Listed for sale | $289,900+26.6%$224/sqft |
Source: | ||
| 12/30/2021 | Sold | $229,000+4.1%$177/sqft |
Source: | ||
| 11/4/2021 | Pending sale | $219,900$170/sqft |
Source: | ||
Public tax history
| Year | Property taxes | Tax assessment |
|---|---|---|
| 2024 | -- | $29,000 |
| 2023 | -- | $29,000 +2.1% |
| 2022 | -- | $28,400 |
Find assessor info on the county website
Neighborhood: 14063
Nearby schools
GreatSchools rating
- 6/10Fredonia Elementary SchoolGrades: 1-4Distance: 3.3 mi
- 5/10Fredonia Middle SchoolGrades: 5-8Distance: 3.3 mi
- 8/10Fredonia High SchoolGrades: 9-12Distance: 3.3 mi
Schools provided by the listing agent
- District: Fredonia
Source: NYSAMLSs. This data may not be complete. We recommend contacting the local school district to confirm school assignments for this home.


