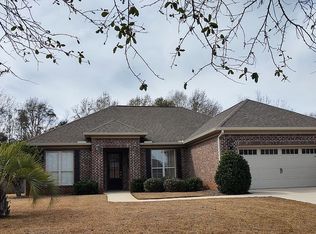Closed
$320,000
9676 Sanibel Loop, Daphne, AL 36526
4beds
1,901sqft
Residential
Built in 2007
0.28 Acres Lot
$322,700 Zestimate®
$168/sqft
$1,971 Estimated rent
Home value
$322,700
$303,000 - $342,000
$1,971/mo
Zestimate® history
Loading...
Owner options
Explore your selling options
What's special
This well-maintained 4-bedroom, 2-bath home with a NEW OUTSIDE A/C UNIT installed in September of 2024, features a spacious and thoughtfully designed floor plan. Hardwood floors run through most of the home, including the bedrooms, with tile in the wet areas. The private backyard with a covered patio and a rock-paved area is perfect for relaxing or entertaining. Additional highlights include a double garage, a large laundry room, and ample storage throughout. Conveniently located near I-10, Fairhope, and the beach, this home offers easy access to everything you need while providing a comfortable, move-in-ready space! Buyer to verify all information during due diligence.
Zillow last checked: 8 hours ago
Listing updated: December 23, 2024 at 09:16am
Listed by:
Garrett Cox 251-487-1752,
B4 Properties LLC
Bought with:
Non Member
Source: Baldwin Realtors,MLS#: 369489
Facts & features
Interior
Bedrooms & bathrooms
- Bedrooms: 4
- Bathrooms: 2
- Full bathrooms: 2
- Main level bedrooms: 4
Primary bedroom
- Level: Main
- Area: 210.25
- Dimensions: 14.5 x 14.5
Bedroom 2
- Level: Main
- Area: 165
- Dimensions: 15 x 11
Bedroom 3
- Level: Main
- Area: 165
- Dimensions: 15 x 11
Bedroom 4
- Level: Main
- Area: 121
- Dimensions: 11 x 11
Kitchen
- Level: Main
Living room
- Level: Main
- Area: 285
- Dimensions: 19 x 15
Heating
- Electric
Appliances
- Included: Dishwasher, Refrigerator
Features
- Flooring: Tile, Luxury Vinyl Plank
- Has basement: No
- Number of fireplaces: 1
Interior area
- Total structure area: 1,901
- Total interior livable area: 1,901 sqft
Property
Parking
- Total spaces: 2
- Parking features: Garage
- Has garage: Yes
- Covered spaces: 2
Features
- Levels: One
- Stories: 1
- Patio & porch: Patio, Rear Porch, Front Porch
- Has view: Yes
- View description: None
- Waterfront features: No Waterfront
Lot
- Size: 0.28 Acres
- Dimensions: 78 x 155
- Features: Less than 1 acre
Details
- Parcel number: 4305220000014.249
Construction
Type & style
- Home type: SingleFamily
- Architectural style: Craftsman
- Property subtype: Residential
Materials
- Brick
- Foundation: Slab
- Roof: Composition
Condition
- Resale
- New construction: No
- Year built: 2007
Utilities & green energy
- Water: Belforest Water
- Utilities for property: Daphne Utilities, Riviera Utilities
Community & neighborhood
Community
- Community features: None
Location
- Region: Daphne
- Subdivision: Chelcey Place II
HOA & financial
HOA
- Has HOA: Yes
- HOA fee: $300 annually
- Services included: Association Management
Other
Other facts
- Ownership: Whole/Full
Price history
| Date | Event | Price |
|---|---|---|
| 12/20/2024 | Sold | $320,000$168/sqft |
Source: | ||
| 11/21/2024 | Pending sale | $320,000$168/sqft |
Source: | ||
| 11/14/2024 | Listed for sale | $320,000$168/sqft |
Source: | ||
| 11/8/2024 | Pending sale | $320,000$168/sqft |
Source: | ||
| 10/28/2024 | Price change | $320,000-4.3%$168/sqft |
Source: | ||
Public tax history
| Year | Property taxes | Tax assessment |
|---|---|---|
| 2025 | $974 -1.5% | $32,880 -1.4% |
| 2024 | $989 +14.6% | $33,360 +13.9% |
| 2023 | $863 | $29,300 +17.4% |
Find assessor info on the county website
Neighborhood: 36526
Nearby schools
GreatSchools rating
- 10/10Daphne East Elementary SchoolGrades: PK-6Distance: 1.2 mi
- 5/10Daphne Middle SchoolGrades: 7-8Distance: 1.4 mi
- 10/10Daphne High SchoolGrades: 9-12Distance: 2.9 mi
Schools provided by the listing agent
- Elementary: Daphne East Elementary
- Middle: Daphne Middle
- High: Daphne High
Source: Baldwin Realtors. This data may not be complete. We recommend contacting the local school district to confirm school assignments for this home.

Get pre-qualified for a loan
At Zillow Home Loans, we can pre-qualify you in as little as 5 minutes with no impact to your credit score.An equal housing lender. NMLS #10287.
Sell for more on Zillow
Get a free Zillow Showcase℠ listing and you could sell for .
$322,700
2% more+ $6,454
With Zillow Showcase(estimated)
$329,154