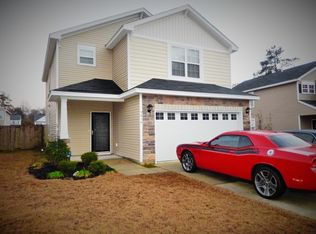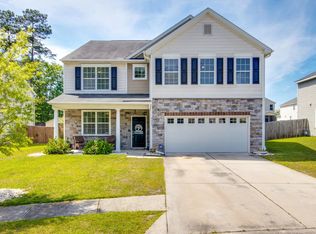Closed
$355,000
9676 Godwin St, Ladson, SC 29456
4beds
2,110sqft
Single Family Residence
Built in 2009
8,712 Square Feet Lot
$355,100 Zestimate®
$168/sqft
$2,316 Estimated rent
Home value
$355,100
$334,000 - $376,000
$2,316/mo
Zestimate® history
Loading...
Owner options
Explore your selling options
What's special
Welcome to this charming McKewn home in the Dorchester II School District! This spacious 4-bedroom, 2.5-bathroom home is perfect for those looking for comfort, style, and functionality. The thoughtfully designed floorplan features a bright and inviting living room that seamlessly flows into the open-concept kitchen and dining area--perfect for entertaining or everyday family life. The kitchen is a true centerpiece, boasting stainless steel appliances, granite countertops, and a cozy eat-in area, ideal for casual meals or morning coffee. Light laminate floors throughout the main level add a touch of elegance,while the gas fireplace in the living room creates a warm and welcoming atmosphere. Upstairs, you'll find a versatile loft area, perfect for a playroom, home office, or additional lounge space. The large, fenced-in backyard is a standout feature, offering plenty of space for kids, pets, and outdoor gatherings. The expansive rear patio is perfect for outdoor seating and enjoying South Carolina's beautiful weather year-round. To top it all off, the home is equipped with fully paid-off solar panels, providing excellent energy efficiency and low electric bills throughout the year. With plenty of room to grow and a location that offers access to DD2 schools, this home may be perfect for you. Don't miss your chance to make it yours- Schedule your showing today! Home being sold AS-IS.
Zillow last checked: 8 hours ago
Listing updated: June 05, 2025 at 09:29am
Listed by:
Matt O'Neill Real Estate
Bought with:
Carolina One Real Estate
Carolina One Real Estate
Source: CTMLS,MLS#: 25011119
Facts & features
Interior
Bedrooms & bathrooms
- Bedrooms: 4
- Bathrooms: 3
- Full bathrooms: 2
- 1/2 bathrooms: 1
Cooling
- Central Air
Appliances
- Laundry: Washer Hookup, Laundry Room
Features
- Ceiling - Smooth, Walk-In Closet(s), Ceiling Fan(s), Entrance Foyer
- Flooring: Carpet, Laminate
- Number of fireplaces: 1
- Fireplace features: Family Room, One
Interior area
- Total structure area: 2,110
- Total interior livable area: 2,110 sqft
Property
Parking
- Total spaces: 2
- Parking features: Garage, Attached
- Attached garage spaces: 2
Features
- Levels: Two
- Stories: 2
- Entry location: Ground Level
- Patio & porch: Patio
- Fencing: Privacy
Lot
- Size: 8,712 sqft
- Features: 0 - .5 Acre, Interior Lot
Details
- Parcel number: 1630100030000
Construction
Type & style
- Home type: SingleFamily
- Architectural style: Traditional
- Property subtype: Single Family Residence
Materials
- Vinyl Siding
- Foundation: Slab
- Roof: Fiberglass
Condition
- New construction: No
- Year built: 2009
Utilities & green energy
- Sewer: Public Sewer
- Water: Public
Community & neighborhood
Location
- Region: Ladson
- Subdivision: Mckewn
Other
Other facts
- Listing terms: Any
Price history
| Date | Event | Price |
|---|---|---|
| 6/3/2025 | Sold | $355,000-4%$168/sqft |
Source: | ||
| 4/23/2025 | Listed for sale | $369,900+9.1%$175/sqft |
Source: | ||
| 4/18/2025 | Listing removed | $339,000$161/sqft |
Source: | ||
| 4/17/2025 | Listed for sale | $339,000$161/sqft |
Source: | ||
| 2/21/2025 | Contingent | $339,000$161/sqft |
Source: | ||
Public tax history
| Year | Property taxes | Tax assessment |
|---|---|---|
| 2024 | $3,683 +12.2% | $15,412 +20.3% |
| 2023 | $3,284 -61.4% | $12,809 |
| 2022 | $8,508 +294.8% | $12,809 -33.3% |
Find assessor info on the county website
Neighborhood: 29456
Nearby schools
GreatSchools rating
- 10/10Joseph R. Pye ElementaryGrades: PK-5Distance: 0.3 mi
- 7/10Oakbrook Middle SchoolGrades: 6-8Distance: 0.9 mi
- 8/10Fort Dorchester High SchoolGrades: 9-12Distance: 2 mi
Schools provided by the listing agent
- Elementary: Joseph Pye
- Middle: Oakbrook
- High: Ft. Dorchester
Source: CTMLS. This data may not be complete. We recommend contacting the local school district to confirm school assignments for this home.
Get a cash offer in 3 minutes
Find out how much your home could sell for in as little as 3 minutes with a no-obligation cash offer.
Estimated market value
$355,100

