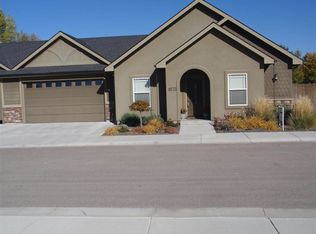Unpublished sold
Price Unknown
9675 W Arnold Rd, Boise, ID 83714
4beds
3baths
2,992sqft
Single Family Residence
Built in 2022
5,009.4 Square Feet Lot
$-- Zestimate®
$--/sqft
$4,121 Estimated rent
Home value
Not available
Estimated sales range
Not available
$4,121/mo
Zestimate® history
Loading...
Owner options
Explore your selling options
What's special
Zillow last checked: 8 hours ago
Listing updated: June 13, 2025 at 05:48pm
Listed by:
Ashley Cox 208-949-5583,
The Agency Boise
Bought with:
Ashley Cox
The Agency Boise
Source: IMLS,MLS#: 98951108
Facts & features
Interior
Bedrooms & bathrooms
- Bedrooms: 4
- Bathrooms: 3
- Main level bathrooms: 1
- Main level bedrooms: 1
Primary bedroom
- Level: Upper
Bedroom 2
- Level: Upper
Bedroom 3
- Level: Upper
Bedroom 4
- Level: Main
Living room
- Level: Main
Heating
- Forced Air, Natural Gas
Cooling
- Central Air
Appliances
- Included: Gas Water Heater, Dishwasher, Disposal, Oven/Range Freestanding, Gas Range
Features
- Bath-Master, Rec/Bonus, Double Vanity, Walk-In Closet(s), Breakfast Bar, Pantry, Quartz Counters, Number of Baths Main Level: 1, Number of Baths Upper Level: 2, Bonus Room Level: Upper
- Has basement: No
- Has fireplace: Yes
- Fireplace features: Gas
Interior area
- Total structure area: 2,992
- Total interior livable area: 2,992 sqft
- Finished area above ground: 2,992
- Finished area below ground: 0
Property
Parking
- Total spaces: 2
- Parking features: Attached
- Attached garage spaces: 2
Features
- Levels: Two
- Fencing: Full,Vinyl
Lot
- Size: 5,009 sqft
- Features: Sm Lot 5999 SF, Auto Sprinkler System, Full Sprinkler System
Details
- Parcel number: R7334190473
- Special conditions: Real Estate Owned
Construction
Type & style
- Home type: SingleFamily
- Property subtype: Single Family Residence
Materials
- Frame, HardiPlank Type
- Foundation: Crawl Space
- Roof: Composition
Condition
- Year built: 2022
Utilities & green energy
- Water: Public
- Utilities for property: Sewer Connected, Cable Connected
Community & neighborhood
Location
- Region: Boise
- Subdivision: Randall Acres S
Other
Other facts
- Ownership: Fee Simple,Fractional Ownership: No
Price history
Price history is unavailable.
Public tax history
| Year | Property taxes | Tax assessment |
|---|---|---|
| 2025 | $4,401 +94.4% | $643,400 +5.7% |
| 2024 | $2,264 +93.9% | $608,900 +375% |
| 2023 | $1,168 | $128,200 -4% |
Find assessor info on the county website
Neighborhood: 83714
Nearby schools
GreatSchools rating
- 5/10Shadow Hills Elementary SchoolGrades: PK-6Distance: 0.8 mi
- 4/10Riverglen Jr High SchoolGrades: 7-9Distance: 1.3 mi
- 5/10Capital Senior High SchoolGrades: 9-12Distance: 3.2 mi
Schools provided by the listing agent
- Elementary: Shadow Hills
- Middle: River Glen Jr
- High: Capital
- District: Boise School District #1
Source: IMLS. This data may not be complete. We recommend contacting the local school district to confirm school assignments for this home.
