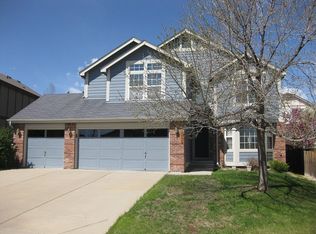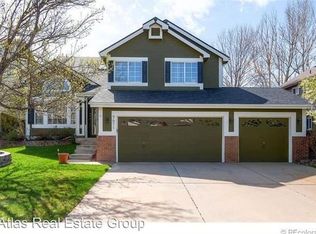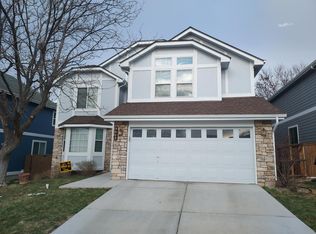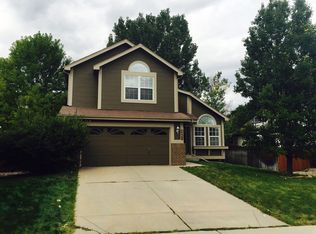Sold for $750,000
$750,000
9675 Salem Court, Highlands Ranch, CO 80130
6beds
3,794sqft
Single Family Residence
Built in 1995
6,011 Square Feet Lot
$749,000 Zestimate®
$198/sqft
$4,433 Estimated rent
Home value
$749,000
$712,000 - $786,000
$4,433/mo
Zestimate® history
Loading...
Owner options
Explore your selling options
What's special
Beautifully maintained home situated on a quiet tree lined cul-de-sac in the highly desirable Highlands Ranch community. Ready to move in with lots of updates and fresh paint inside and out. Offering the perfect balance between sustainable living and modern conveniences. Celebrate homegrown traditions and explore the art of cooking in your updated kitchen, complete with stainless appliances and granite counters. The generous primary suite is a welcome retreat of luxury and restfulness. Highlighted by a spa bath with separate shower and large soaking tub. Three additional bedrooms with oversized closets and shared hall bath complete the upper level. Need a quiet, private space for your zoom calls? The main floor bedroom flexes like a study, the perfect place to work from home. Wanting a game room, exercise room and even a full bar? Look no further, the fully finished basement is ready to go and waiting for you. Entertain family and friends in your amazing rear yard complete with a custom patio, gas firepit, hot tub and lush landscaping as your backdrop. Community pool/rec centers, parks, schools, and shopping are all nearby. This is the one you have been waiting for, be sure to make time to see this beautiful home today!
Zillow last checked: 8 hours ago
Listing updated: January 17, 2025 at 10:53am
Listed by:
Charles Ward 303-324-8520 Charles@Novellaliving.com,
Novella Real Estate
Bought with:
Jessica Jiang, 100066078
Brokers Guild Homes
Source: REcolorado,MLS#: 3947489
Facts & features
Interior
Bedrooms & bathrooms
- Bedrooms: 6
- Bathrooms: 4
- Full bathrooms: 2
- 3/4 bathrooms: 1
- 1/2 bathrooms: 1
- Main level bathrooms: 1
- Main level bedrooms: 1
Primary bedroom
- Level: Upper
- Area: 345.71 Square Feet
- Dimensions: 18.1 x 19.1
Bedroom
- Level: Main
- Area: 102.96 Square Feet
- Dimensions: 10.4 x 9.9
Bedroom
- Level: Upper
- Area: 148.03 Square Feet
- Dimensions: 13.1 x 11.3
Bedroom
- Level: Upper
- Area: 105 Square Feet
- Dimensions: 10.5 x 10
Bedroom
- Level: Upper
- Area: 91.91 Square Feet
- Dimensions: 9.1 x 10.1
Bedroom
- Level: Basement
- Area: 211.5 Square Feet
- Dimensions: 15 x 14.1
Primary bathroom
- Level: Upper
- Area: 97.85 Square Feet
- Dimensions: 10.3 x 9.5
Bathroom
- Level: Main
- Area: 34.98 Square Feet
- Dimensions: 5.3 x 6.6
Bathroom
- Level: Upper
- Area: 51.94 Square Feet
- Dimensions: 4.9 x 10.6
Bathroom
- Level: Basement
- Area: 64.2 Square Feet
- Dimensions: 6 x 10.7
Dining room
- Level: Main
- Area: 147.34 Square Feet
- Dimensions: 13.9 x 10.6
Exercise room
- Level: Basement
- Area: 207 Square Feet
- Dimensions: 15 x 13.8
Family room
- Level: Main
- Area: 319.5 Square Feet
- Dimensions: 22.5 x 14.2
Game room
- Level: Basement
- Area: 243.96 Square Feet
- Dimensions: 22.8 x 10.7
Kitchen
- Level: Main
- Area: 111.2 Square Feet
- Dimensions: 8 x 13.9
Living room
- Level: Main
- Area: 336.35 Square Feet
- Dimensions: 15.5 x 21.7
Heating
- Forced Air, Natural Gas
Cooling
- Central Air
Appliances
- Included: Dishwasher, Disposal, Dryer, Microwave, Range, Refrigerator, Self Cleaning Oven, Washer
Features
- Ceiling Fan(s), Five Piece Bath, Granite Counters, High Ceilings, High Speed Internet, Kitchen Island, Primary Suite, Smoke Free, Vaulted Ceiling(s), Walk-In Closet(s), Wet Bar
- Flooring: Carpet, Tile, Wood
- Windows: Double Pane Windows, Window Coverings
- Basement: Bath/Stubbed,Finished,Full,Partial,Sump Pump
- Number of fireplaces: 2
- Fireplace features: Family Room, Outside
Interior area
- Total structure area: 3,794
- Total interior livable area: 3,794 sqft
- Finished area above ground: 2,572
- Finished area below ground: 1,162
Property
Parking
- Total spaces: 3
- Parking features: Concrete, Exterior Access Door, Storage
- Attached garage spaces: 3
Features
- Levels: Two
- Stories: 2
- Patio & porch: Front Porch
- Exterior features: Private Yard, Rain Gutters
- Has spa: Yes
- Spa features: Spa/Hot Tub, Heated
- Fencing: Full
Lot
- Size: 6,011 sqft
- Features: Cul-De-Sac, Landscaped, Level, Many Trees, Near Public Transit, Sprinklers In Front, Sprinklers In Rear
Details
- Parcel number: R0369585
- Zoning: PDU
- Special conditions: Standard
Construction
Type & style
- Home type: SingleFamily
- Architectural style: Contemporary
- Property subtype: Single Family Residence
Materials
- Brick, Frame, Wood Siding
- Foundation: Concrete Perimeter
- Roof: Composition
Condition
- Updated/Remodeled
- Year built: 1995
Details
- Warranty included: Yes
Utilities & green energy
- Electric: 110V, 220 Volts
- Sewer: Public Sewer
- Water: Public
- Utilities for property: Cable Available, Electricity Connected, Internet Access (Wired), Natural Gas Connected, Phone Available
Community & neighborhood
Security
- Security features: Carbon Monoxide Detector(s), Smoke Detector(s)
Location
- Region: Highlands Ranch
- Subdivision: Highlands Ranch
HOA & financial
HOA
- Has HOA: Yes
- HOA fee: $168 quarterly
- Amenities included: Clubhouse, Fitness Center, Garden Area, Park, Playground, Pool, Spa/Hot Tub, Tennis Court(s), Trail(s)
- Association name: HRCA
- Association phone: 303-471-8815
Other
Other facts
- Listing terms: Cash,Conventional,FHA,Jumbo,VA Loan
- Ownership: Individual
- Road surface type: Paved
Price history
| Date | Event | Price |
|---|---|---|
| 2/3/2025 | Listing removed | $3,700$1/sqft |
Source: Zillow Rentals Report a problem | ||
| 1/30/2025 | Listed for rent | $3,700$1/sqft |
Source: Zillow Rentals Report a problem | ||
| 1/17/2025 | Sold | $750,000-3.6%$198/sqft |
Source: | ||
| 12/16/2024 | Pending sale | $778,000$205/sqft |
Source: | ||
| 10/24/2024 | Price change | $778,000-2.5%$205/sqft |
Source: | ||
Public tax history
| Year | Property taxes | Tax assessment |
|---|---|---|
| 2025 | $5,031 +0.2% | $48,810 -14.5% |
| 2024 | $5,022 +42.6% | $57,060 -1% |
| 2023 | $3,522 -3.9% | $57,620 +49.5% |
Find assessor info on the county website
Neighborhood: 80130
Nearby schools
GreatSchools rating
- 6/10Eagle Ridge Elementary SchoolGrades: PK-6Distance: 0.6 mi
- 5/10Cresthill Middle SchoolGrades: 7-8Distance: 1.4 mi
- 9/10Highlands Ranch High SchoolGrades: 9-12Distance: 1.4 mi
Schools provided by the listing agent
- Elementary: Eagle Ridge
- Middle: Cresthill
- High: Highlands Ranch
- District: Douglas RE-1
Source: REcolorado. This data may not be complete. We recommend contacting the local school district to confirm school assignments for this home.
Get a cash offer in 3 minutes
Find out how much your home could sell for in as little as 3 minutes with a no-obligation cash offer.
Estimated market value$749,000
Get a cash offer in 3 minutes
Find out how much your home could sell for in as little as 3 minutes with a no-obligation cash offer.
Estimated market value
$749,000



