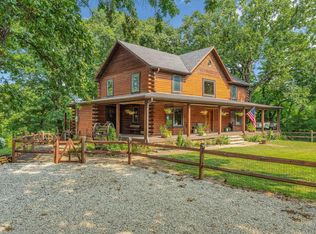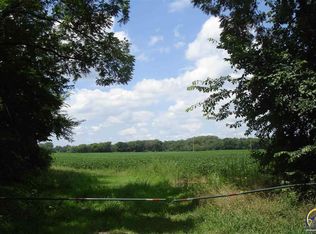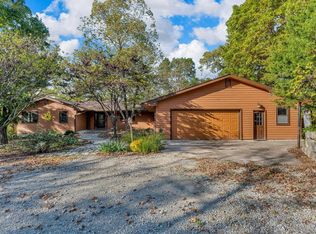Sold on 06/07/23
Price Unknown
9675 SE Ratner Rd, Berryton, KS 66409
3beds
2,490sqft
Single Family Residence, Residential
Built in 1974
4.82 Acres Lot
$285,100 Zestimate®
$--/sqft
$2,213 Estimated rent
Home value
$285,100
$251,000 - $319,000
$2,213/mo
Zestimate® history
Loading...
Owner options
Explore your selling options
What's special
Built to be spectacular, landscaped by a pro, this one-owner home slid into disrepair as the creative genius who loved it lost his health. It's a major restoration project for the brave (oh my, the smells!), but the rewards could be thrilling. Tucked away out of sight from the road, on 4.82 acres with tiered gardens, it's like a treehouse for grownups. Parking space is limited so showings will be scheduled to not overlap. Offered for sale as-is. Please take time to shop for realistic financing. Search the street address on YouTube to see a sweet video courtesy of photographer Ken Doll. The house will soon be 50 years old. Seller will review offers at 5pm on Friday, May 26.
Zillow last checked: 8 hours ago
Listing updated: June 08, 2023 at 02:47pm
Listed by:
Helen Crow 785-817-8686,
Kirk & Cobb, Inc.,
Melissa Herdman 785-250-7020,
Kirk & Cobb, Inc.
Bought with:
Kylie Edington, SP00237405
Prestige Real Estate
Source: Sunflower AOR,MLS#: 229156
Facts & features
Interior
Bedrooms & bathrooms
- Bedrooms: 3
- Bathrooms: 2
- Full bathrooms: 2
Primary bedroom
- Level: Upper
- Area: 192
- Dimensions: 16 x 12
Bedroom 2
- Level: Upper
- Area: 210
- Dimensions: 15 x 14
Bedroom 3
- Level: Basement
- Area: 209
- Dimensions: 19 x 11
Dining room
- Level: Main
- Area: 117
- Dimensions: 13 x 9
Family room
- Level: Main
- Dimensions: 15 x 9+13 x 2+8 x 7 x 9
Kitchen
- Level: Main
- Dimensions: 12 x 12 + 6 x 3
Laundry
- Level: Main
- Area: 18
- Dimensions: 6 x 3
Living room
- Level: Main
- Area: 240
- Dimensions: 20 x 12
Recreation room
- Level: Basement
- Area: 363
- Dimensions: 33 x 11
Heating
- More than One, Electric, Heat Pump
Cooling
- Central Air, Heat Pump
Features
- Basement: Concrete,Full,Partially Finished
- Has fireplace: No
Interior area
- Total structure area: 2,490
- Total interior livable area: 2,490 sqft
- Finished area above ground: 1,870
- Finished area below ground: 620
Property
Parking
- Parking features: Attached
- Has attached garage: Yes
Features
- Levels: Two
Lot
- Size: 4.82 Acres
- Features: Wooded
Details
- Parcel number: R73248
- Special conditions: Standard,Arm's Length
Construction
Type & style
- Home type: SingleFamily
- Property subtype: Single Family Residence, Residential
Materials
- Frame
- Roof: Composition
Condition
- Year built: 1974
Utilities & green energy
- Sewer: Private Lagoon
- Water: Rural Water
Community & neighborhood
Location
- Region: Berryton
- Subdivision: Not Subdivided
Price history
| Date | Event | Price |
|---|---|---|
| 6/7/2023 | Sold | -- |
Source: | ||
| 5/27/2023 | Pending sale | $200,000$80/sqft |
Source: | ||
| 5/19/2023 | Listed for sale | $200,000$80/sqft |
Source: | ||
Public tax history
| Year | Property taxes | Tax assessment |
|---|---|---|
| 2025 | -- | $34,361 +4% |
| 2024 | $4,669 +28.2% | $33,039 +30.1% |
| 2023 | $3,643 +12.1% | $25,403 +12% |
Find assessor info on the county website
Neighborhood: 66409
Nearby schools
GreatSchools rating
- 4/10Berryton Elementary SchoolGrades: PK-6Distance: 4.5 mi
- 4/10Shawnee Heights Middle SchoolGrades: 7-8Distance: 6.8 mi
- 7/10Shawnee Heights High SchoolGrades: 9-12Distance: 6.9 mi
Schools provided by the listing agent
- Elementary: Berryton Elementary School/USD 450
- Middle: Shawnee Heights Middle School/USD 450
- High: Shawnee Heights High School/USD 450
Source: Sunflower AOR. This data may not be complete. We recommend contacting the local school district to confirm school assignments for this home.


