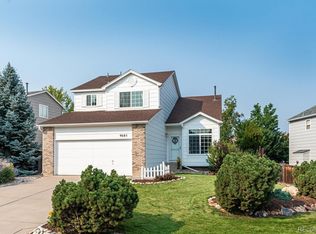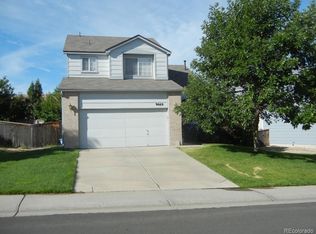As you enter this beautiful home you will be greeted by high ceilings and rooms filled with natural light! This beauty is freshly painted and tastefully updated including the stunning kitchen! Your master suite has a separate nook complete with a fireplace that can be used as an office/study, Nursery or exercise room! The 4th bedroom and bathroom are in the finished basement which could also be used as flex space. Close to the Eastride recreation center, shopping, dining, trails and schools you will not want to miss your opportunity to make this one home!
This property is off market, which means it's not currently listed for sale or rent on Zillow. This may be different from what's available on other websites or public sources.

