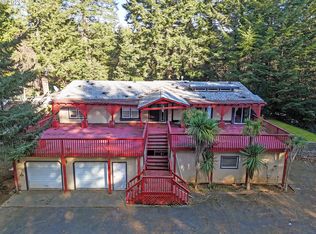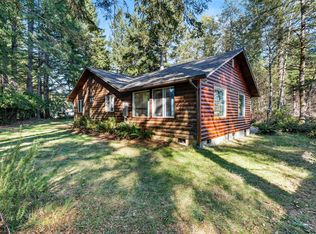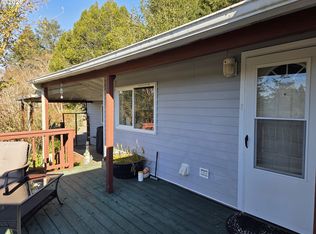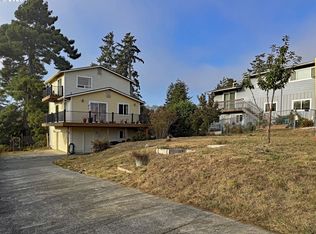Scenic 2-Level Custom Home on 1.31 Acres with Ocean ViewsTucked away in the peaceful hills of Brookings, this private, custom-built two-level home sits on 1.31 forested acres with peeks of the ocean through the trees—plus potential for expanded views with selective tree thinning. With over 2,700 sq ft, this versatile property offers 2 bedrooms, 3.5 bathrooms, and the option for separate living quarters on each level, each with its own entrance, parking, and a locking interior door.Upstairs, you’ll find a spacious living room, a formal dining room with built-ins, and a large kitchen offering ample storage. The primary suite features a massive bathroom that could be reconfigured to create additional usable space. This level also includes a half bath, sunroom, ocean-view deck, and carport.Downstairs has its own entrance and includes a large living area, one bedroom, a full bath, a kitchenette with pantry, and access to the two-car garage. There's additional parking and a terraced yard, perfect for gardening or outdoor enjoyment.Just minutes from downtown Brookings, beaches, hiking trails, and coastal amenities, this property offers peaceful living with convenience.
Active
$440,000
96741 Duley Creek Rd, Brookings, OR 97415
2beds
2,710sqft
Est.:
Residential, Single Family Residence
Built in 1978
1.31 Acres Lot
$-- Zestimate®
$162/sqft
$-- HOA
What's special
Ocean-view deckAdditional parkingMassive bathroomHalf bathLocking interior doorPrivate custom-built two-level homePrimary suite
- 65 days |
- 2,184 |
- 117 |
Zillow last checked: 8 hours ago
Listing updated: December 12, 2025 at 01:51am
Listed by:
Calvin Watwood 541-661-1509,
Century 21 Agate Realty
Source: RMLS (OR),MLS#: 141031838
Tour with a local agent
Facts & features
Interior
Bedrooms & bathrooms
- Bedrooms: 2
- Bathrooms: 4
- Full bathrooms: 3
- Partial bathrooms: 1
- Main level bathrooms: 2
Rooms
- Room types: 2nd Kitchen, Sun Porch, Bedroom 2, Dining Room, Family Room, Kitchen, Living Room, Primary Bedroom
Primary bedroom
- Features: Bathroom, Closet, Laminate Flooring
- Level: Main
- Area: 224
- Dimensions: 14 x 16
Bedroom 2
- Features: Ceiling Fan, Laminate Flooring
- Level: Lower
- Area: 126
- Dimensions: 14 x 9
Dining room
- Features: Builtin Features, Laminate Flooring
- Level: Main
- Area: 140
- Dimensions: 14 x 10
Kitchen
- Features: Dishwasher, Free Standing Range, Laminate Flooring, Plumbed For Ice Maker
- Level: Main
- Area: 176
- Width: 16
Living room
- Features: Deck, Sliding Doors, Laminate Flooring
- Level: Main
- Area: 390
- Dimensions: 13 x 30
Heating
- Heat Pump
Cooling
- Heat Pump
Appliances
- Included: Dishwasher, Free-Standing Range, Plumbed For Ice Maker, Range Hood, Electric Water Heater
- Laundry: Laundry Room
Features
- Ceiling Fan(s), Soaking Tub, Built-in Features, Bathroom, Closet
- Flooring: Laminate, Tile
- Doors: Sliding Doors
- Windows: Aluminum Frames, Double Pane Windows, Vinyl Frames
- Basement: Finished,Separate Living Quarters Apartment Aux Living Unit
Interior area
- Total structure area: 2,710
- Total interior livable area: 2,710 sqft
Property
Parking
- Total spaces: 1
- Parking features: Carport, Driveway, Attached
- Attached garage spaces: 1
- Has carport: Yes
- Has uncovered spaces: Yes
Features
- Levels: Two
- Stories: 2
- Patio & porch: Deck
- Exterior features: Yard
- Has view: Yes
- View description: Mountain(s), Territorial, Trees/Woods
Lot
- Size: 1.31 Acres
- Features: Gated, Private, Secluded, Sloped, Trees, Acres 1 to 3
Details
- Additional structures: SeparateLivingQuartersApartmentAuxLivingUnit
- Parcel number: R19223
- Zoning: RR5
Construction
Type & style
- Home type: SingleFamily
- Architectural style: Custom Style
- Property subtype: Residential, Single Family Residence
Materials
- Block, T111 Siding
- Foundation: Block
- Roof: Composition
Condition
- Resale
- New construction: No
- Year built: 1978
Utilities & green energy
- Sewer: Septic Tank
- Water: Cistern, Shallow Well
- Utilities for property: Cable Connected
Community & HOA
HOA
- Has HOA: No
Location
- Region: Brookings
Financial & listing details
- Price per square foot: $162/sqft
- Tax assessed value: $518,930
- Annual tax amount: $1,824
- Date on market: 12/12/2025
- Listing terms: Cash,Conventional
- Road surface type: Paved
Estimated market value
Not available
Estimated sales range
Not available
Not available
Price history
Price history
| Date | Event | Price |
|---|---|---|
| 12/12/2025 | Listed for sale | $440,000+48.1%$162/sqft |
Source: | ||
| 10/30/2017 | Sold | $297,000-1%$110/sqft |
Source: | ||
| 8/12/2017 | Pending sale | $300,000$111/sqft |
Source: RE/MAX Coast and Country #17436342 Report a problem | ||
| 7/18/2017 | Listed for sale | $300,000+1.4%$111/sqft |
Source: RE/MAX Coast and Country #17436342 Report a problem | ||
| 10/16/2013 | Sold | $295,900-8.9%$109/sqft |
Source: | ||
Public tax history
Public tax history
| Year | Property taxes | Tax assessment |
|---|---|---|
| 2024 | $1,762 +2.9% | $274,740 +3% |
| 2023 | $1,712 +2.9% | $266,740 +3% |
| 2022 | $1,664 +2.9% | $258,980 +3% |
Find assessor info on the county website
BuyAbility℠ payment
Est. payment
$2,445/mo
Principal & interest
$2097
Property taxes
$194
Home insurance
$154
Climate risks
Neighborhood: 97415
Nearby schools
GreatSchools rating
- 5/10Kalmiopsis Elementary SchoolGrades: K-5Distance: 3.6 mi
- 5/10Azalea Middle SchoolGrades: 6-8Distance: 3.8 mi
- 4/10Brookings-Harbor High SchoolGrades: 9-12Distance: 3.8 mi
Schools provided by the listing agent
- Elementary: Kalmiopsis
- Middle: Azalea
- High: Brookings-Harbr
Source: RMLS (OR). This data may not be complete. We recommend contacting the local school district to confirm school assignments for this home.
- Loading
- Loading





