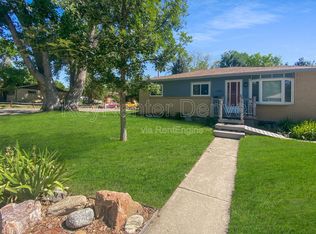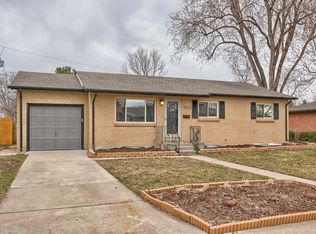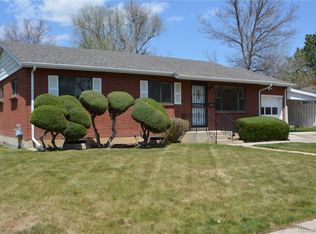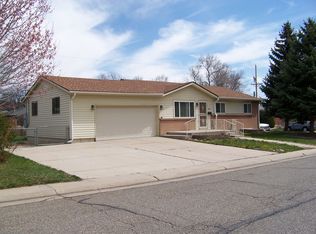Sold for $728,000 on 08/23/23
$728,000
9672 W 63rd Place, Arvada, CO 80004
5beds
2,582sqft
Single Family Residence
Built in 1958
8,276.4 Square Feet Lot
$683,100 Zestimate®
$282/sqft
$3,257 Estimated rent
Home value
$683,100
$649,000 - $717,000
$3,257/mo
Zestimate® history
Loading...
Owner options
Explore your selling options
What's special
Welcome to this stunning home located in the charming and established neighborhood of Arvada. Completely updated 5 bedrooms, 3 bathrooms ranch with finished basement. Turn-key & gorgeous! Just completed head to toe remodel. Upgrades include new insulation an an air sealed attic. An entertainer's dream kitchen! The main floor has the primary bedroom with an en-suite bathroom. Additionally, you will find two spacious bedrooms on the main and another full bathroom. The basement has 1 additional bedroom and a 3/4 bathroom, a large living space, and laundry area. This wonderful location is close proximity to Old Town Arvada. Step out your door to Ralston Creek Trail. Has easy access to mountains and downtown.
Zillow last checked: 8 hours ago
Listing updated: September 13, 2023 at 08:50pm
Listed by:
Curtis Wehr 303-907-9861 curtis@wehrhomes.com,
RE/MAX 100 INC.,
WEHR HOMES TEAM 303-202-2276,
RE/MAX 100 INC.
Bought with:
Sally Ann Mitchell, 100090696
Compass - Denver
Source: REcolorado,MLS#: 4595820
Facts & features
Interior
Bedrooms & bathrooms
- Bedrooms: 5
- Bathrooms: 3
- Full bathrooms: 1
- 3/4 bathrooms: 2
- Main level bathrooms: 2
- Main level bedrooms: 3
Primary bedroom
- Description: Large Bedrooms, And Features A Ceiling Fan
- Level: Main
Bedroom
- Level: Main
Bedroom
- Level: Main
Bedroom
- Level: Basement
Bedroom
- Level: Basement
Primary bathroom
- Description: Beautifully Updated
- Level: Main
Bathroom
- Description: Beautifully Updated
- Level: Main
Bathroom
- Level: Basement
Dining room
- Description: Spacious And Bright, With Updated Light Fixtures
- Level: Main
Family room
- Description: Huge Space With New Carpet, Paint And Light Fixtures
- Level: Basement
Kitchen
- Description: Completely Remodeled. All New Appliances
- Level: Main
Laundry
- Description: Finished With Additional Cabinetry For Storage
- Level: Basement
Living room
- Description: Beautiful Hardwood Flooring Throughout
- Level: Main
Heating
- Forced Air
Cooling
- Attic Fan, Central Air
Appliances
- Included: Cooktop, Dishwasher, Disposal, Double Oven, Microwave, Refrigerator
- Laundry: In Unit
Features
- Built-in Features, Ceiling Fan(s), Granite Counters, Kitchen Island, Open Floorplan, Primary Suite
- Flooring: Carpet, Laminate, Tile, Wood
- Windows: Double Pane Windows
- Basement: Daylight,Finished,Full
Interior area
- Total structure area: 2,582
- Total interior livable area: 2,582 sqft
- Finished area above ground: 1,291
- Finished area below ground: 1,291
Property
Parking
- Total spaces: 3
- Parking features: Concrete, Oversized
- Attached garage spaces: 2
- Details: RV Spaces: 1
Features
- Levels: One
- Stories: 1
- Patio & porch: Covered, Patio
- Exterior features: Lighting, Private Yard, Rain Gutters
- Fencing: Full
Lot
- Size: 8,276 sqft
- Features: Landscaped, Near Public Transit, Sloped, Sprinklers In Front, Sprinklers In Rear
Details
- Parcel number: 008118
- Zoning: SFR
- Special conditions: Standard
Construction
Type & style
- Home type: SingleFamily
- Architectural style: Traditional
- Property subtype: Single Family Residence
Materials
- Brick, Frame, Metal Siding
- Foundation: Slab
- Roof: Composition
Condition
- Updated/Remodeled
- Year built: 1958
Utilities & green energy
- Sewer: Public Sewer
- Utilities for property: Electricity Connected, Natural Gas Connected
Community & neighborhood
Location
- Region: Arvada
- Subdivision: Arvada West
Other
Other facts
- Listing terms: Cash,Conventional,FHA,VA Loan
- Ownership: Agent Owner
- Road surface type: Paved
Price history
| Date | Event | Price |
|---|---|---|
| 8/23/2023 | Sold | $728,000+61.8%$282/sqft |
Source: | ||
| 4/26/2023 | Sold | $450,000$174/sqft |
Source: Public Record | ||
Public tax history
| Year | Property taxes | Tax assessment |
|---|---|---|
| 2024 | $2,852 +32.1% | $36,101 |
| 2023 | $2,159 -1.6% | $36,101 +24.5% |
| 2022 | $2,194 +21.6% | $28,992 -2.8% |
Find assessor info on the county website
Neighborhood: Campell Elementary
Nearby schools
GreatSchools rating
- 3/10Lawrence Elementary SchoolGrades: PK-5Distance: 1.4 mi
- 2/10Arvada K-8Grades: K-8Distance: 1.2 mi
- 3/10Arvada High SchoolGrades: 9-12Distance: 1.2 mi
Schools provided by the listing agent
- Elementary: Fitzmorris
- Middle: Arvada K-8
- High: Arvada
- District: Jefferson County R-1
Source: REcolorado. This data may not be complete. We recommend contacting the local school district to confirm school assignments for this home.
Get a cash offer in 3 minutes
Find out how much your home could sell for in as little as 3 minutes with a no-obligation cash offer.
Estimated market value
$683,100
Get a cash offer in 3 minutes
Find out how much your home could sell for in as little as 3 minutes with a no-obligation cash offer.
Estimated market value
$683,100



