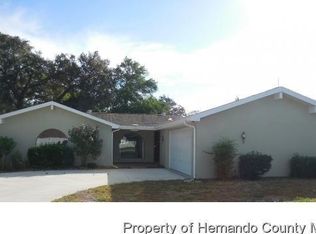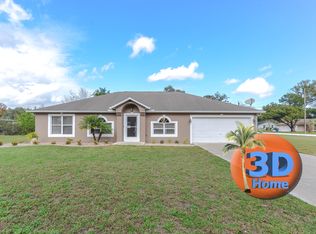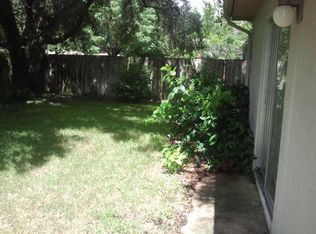This home is situated on a corner lot with beautiful landscaping and an irrigation well for sprinklers. The home features double entry doors. When you enter the home you will see the beautiful corner fireplace in the great room and a great view of the screened in pool. It has a split floor plan for for privacy. Master bedroom has a walk in closet and Master bath has a jetted garden tub with a separate huge shower and enclosed toilet. This home features 2 full baths in the home and 1 full bath in the garage. When you walk out of your kitchen onto your lanai you will enjoy your outdoor kitchen with your family and friends. Come and see you don't want to miss out on this home.
This property is off market, which means it's not currently listed for sale or rent on Zillow. This may be different from what's available on other websites or public sources.


