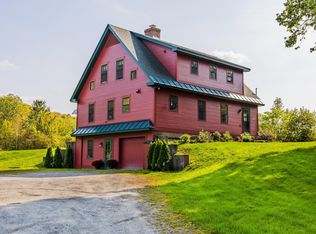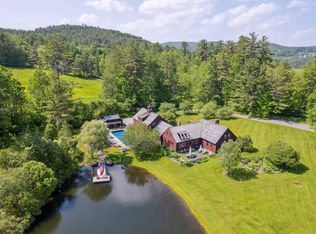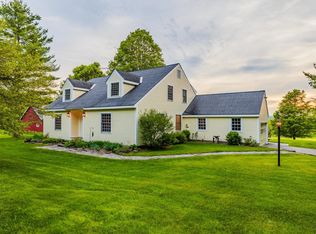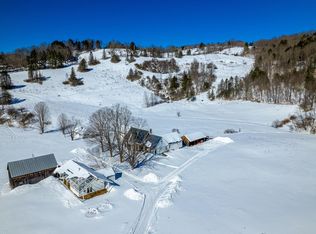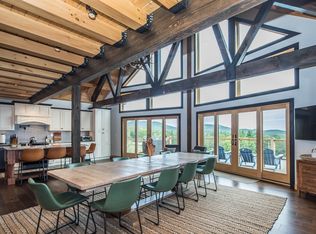[See the property specific website with video, hi-rez photos and more]. SPRING HILL FARM – A Storied Vermont Estate with Timeless Appeal. Set amidst the rolling hills of Barnard, Vermont, Spring Hill Farm is a distinguished country estate where historic charm and thoughtful stewardship come together across 207 acres of beautifully maintained landscape. Anchoring the property is a stately brick residence dating to 1795, offering a refined sense of heritage and permanence. A later addition introduces a striking post-and-beam great room, with soaring cathedral ceilings and a fieldstone fireplace that brings warmth, scale, and a sense of rustic elegance to the home’s traditional architecture. The result is a sophisticated yet approachable interior, ideal for both intimate gatherings and relaxed everyday living. The grounds are equally compelling. A series of manicured ponds adds visual interest and tranquility, drawing wildlife and reflecting the changing sky. Meandering through the property is a spring-fed stream, which courses gently across the land—its flow punctuated by small waterfalls. The estate also includes a variety of well-preserved outbuildings,including a potting shed, sugar house, and a recently renovated guest cabin nestled high up in a quiet meadow with big views. While the estate enjoys gentle visibility within the surrounding landscape, it offers a unique sense of openness, rhythm, and retreat—perfect for those seeking a connection to land, light, and legacy.
Active under contract
Listed by:
Susan Hickey,
Snyder Donegan Real Estate Group Cell:802-353-5090
$2,195,000
9671 VT Route 12, Barnard, VT 05031
3beds
2,997sqft
Est.:
Single Family Residence
Built in 1795
207.24 Acres Lot
$-- Zestimate®
$732/sqft
$-- HOA
What's special
Fieldstone fireplaceManicured pondsSpring-fed streamPost-and-beam great roomSoaring cathedral ceilingsSophisticated yet approachable interiorWell-preserved outbuildings
- 205 days |
- 54 |
- 3 |
Zillow last checked: 8 hours ago
Listing updated: October 31, 2025 at 01:51pm
Listed by:
Susan Hickey,
Snyder Donegan Real Estate Group Cell:802-353-5090
Source: PrimeMLS,MLS#: 5043252
Facts & features
Interior
Bedrooms & bathrooms
- Bedrooms: 3
- Bathrooms: 3
- Full bathrooms: 3
Heating
- Propane, Oil, Wood, Baseboard, Direct Vent, Electric, Forced Air, Hot Air, Wood Stove
Cooling
- Wall Unit(s)
Appliances
- Included: Gas Cooktop, ENERGY STAR Qualified Dishwasher, Dryer, Range Hood, Double Oven, Wall Oven, Gas Range, Refrigerator, Washer
- Laundry: 1st Floor Laundry
Features
- Hearth, Primary BR w/ BA, Natural Light, Natural Woodwork, Wired for Sound, Vaulted Ceiling(s), Walk-In Closet(s), Walk-in Pantry
- Flooring: Combination, Laminate, Tile, Wood
- Windows: Skylight(s)
- Basement: Gravel,Interior Access,Interior Entry
- Number of fireplaces: 2
- Fireplace features: Wood Burning, 2 Fireplaces
Interior area
- Total structure area: 5,109
- Total interior livable area: 2,997 sqft
- Finished area above ground: 2,997
- Finished area below ground: 0
Property
Parking
- Total spaces: 2
- Parking features: Gravel
- Garage spaces: 2
Accessibility
- Accessibility features: 1st Floor Laundry
Features
- Levels: Two
- Stories: 2
- Patio & porch: Patio
- Exterior features: Garden, Shed
- Fencing: Invisible Pet Fence
- Has view: Yes
- View description: Mountain(s)
- Waterfront features: Pond, Stream, Waterfall
- Frontage length: Road frontage: 1440
Lot
- Size: 207.24 Acres
- Features: Agricultural, Country Setting, Farm, Dairy Farm, Horse/Animal Farm, Field/Pasture, Hilly, Landscaped, Orchard(s), Rolling Slope, Secluded, Sloped, Timber, Trail/Near Trail, Views, Walking Trails, Wooded
Details
- Additional structures: Barn(s), Gazebo, Outbuilding, Stable(s)
- Zoning description: Residential
Construction
Type & style
- Home type: SingleFamily
- Architectural style: Cape
- Property subtype: Single Family Residence
Materials
- Masonry, Timber Frame, Brick Exterior, Clapboard Exterior, Wood Siding
- Foundation: Stone
- Roof: Metal,Standing Seam
Condition
- New construction: No
- Year built: 1795
Utilities & green energy
- Electric: 200+ Amp Service, Circuit Breakers, Generator
- Sewer: Concrete, Holding Tank, Private Sewer, Septic Tank
- Utilities for property: Underground Gas, Telephone at Site, Fiber Optic Internt Avail
Community & HOA
Community
- Security: Carbon Monoxide Detector(s), Smoke Detector(s)
Location
- Region: Barnard
Financial & listing details
- Price per square foot: $732/sqft
- Annual tax amount: $26,176
- Date on market: 5/28/2025
- Road surface type: Paved
Estimated market value
Not available
Estimated sales range
Not available
Not available
Price history
Price history
| Date | Event | Price |
|---|---|---|
| 5/28/2025 | Price change | $2,195,000-15.4%$732/sqft |
Source: | ||
| 11/19/2024 | Price change | $2,595,000+160.8%$866/sqft |
Source: | ||
| 10/7/2024 | Price change | $995,000-61.7%$332/sqft |
Source: | ||
| 10/7/2024 | Price change | $2,595,000+62.2%$866/sqft |
Source: | ||
| 10/7/2024 | Price change | $1,600,000-38.3%$534/sqft |
Source: | ||
Public tax history
Public tax history
Tax history is unavailable.BuyAbility℠ payment
Est. payment
$12,901/mo
Principal & interest
$8511
Property taxes
$3622
Home insurance
$768
Climate risks
Neighborhood: 05031
Nearby schools
GreatSchools rating
- NABarnard AcademyGrades: PK-6Distance: 3.5 mi
- 5/10White River Valley Middle SchoolGrades: 6-8Distance: 4 mi
- 7/10White River Valley High SchoolGrades: 9-12Distance: 6.7 mi
Schools provided by the listing agent
- Elementary: Barnard Academy
- Middle: Woodstock Union Middle Sch
- High: Woodstock Senior UHSD #4
- District: Woodstock UHSD 4
Source: PrimeMLS. This data may not be complete. We recommend contacting the local school district to confirm school assignments for this home.
- Loading
