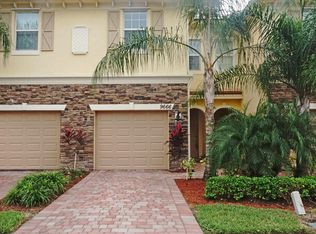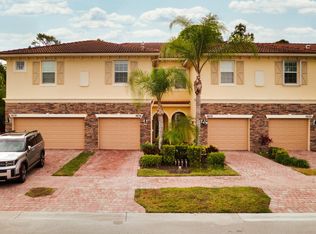In the beautiful townhouse community of River Marina is this wonderful, spacious three bedroom home. Split floor plan of three bedrooms two baths upstairs with large windows and great light. Master bedroom includes walk-in closet and master bath has dual sinks with walk in shower and large soaking tub. Down stairs you'll enjoy formal dining, living and a half bath. Open kitchen with granite counter tops, eat in bar and stainless steel appliances. The family room looks out glass sliders onto a preserve. This newer construction townhouse is concrete construction with storm shutters should you need them. Volume ceilings, tile floors downstairs, carpet upstairs.Quiet location just a short walk from community pool, children's playground, and community mail boxes. River Marina is beautifully maintained. Yard work and pool maintenance is included in your monthly HOA fee. Short drive to highways and downtown Stuart. Great for commuters with I-95 close by.
This property is off market, which means it's not currently listed for sale or rent on Zillow. This may be different from what's available on other websites or public sources.

