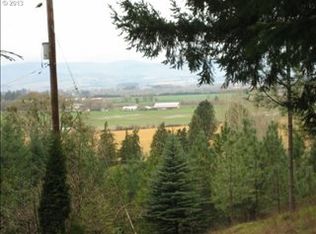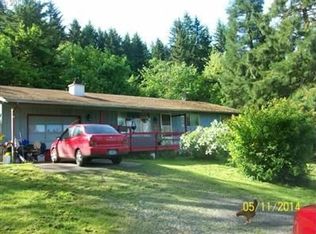Opportunity to spread out in the country, close to town - Large, sprawling home with potential for dual living - 40x50 shop with concrete floor and power/220, 40x60 pole building with 14' walls, fully fenced - Paved Road to driveway - Terrific Location just minutes to McMinnville, Amity and Salem - approximately 3 acres with mature fir trees, area for gardens, hobby farm and animals - High Volume Well - Home needs work, will not qualify for traditional financing.
This property is off market, which means it's not currently listed for sale or rent on Zillow. This may be different from what's available on other websites or public sources.


