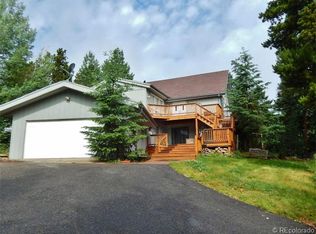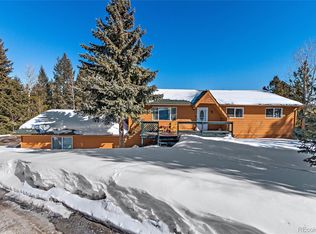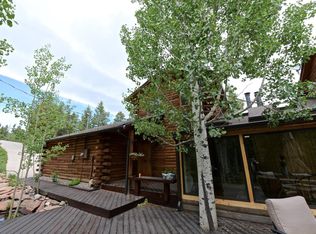Sold for $1,075,000 on 09/06/24
$1,075,000
9670 S Warhawk Road, Conifer, CO 80433
4beds
3,319sqft
Single Family Residence
Built in 1978
2.9 Acres Lot
$988,600 Zestimate®
$324/sqft
$3,326 Estimated rent
Home value
$988,600
$910,000 - $1.08M
$3,326/mo
Zestimate® history
Loading...
Owner options
Explore your selling options
What's special
Stunning 2022 custom remodel in the heart of Shadow Mountain! This charming, classic log home seamlessly blends rustic elegance with modern conveniences. Perfectly nestled in a serene mountain location, this impeccably updated 4-bedroom, 3-bath home is a true gem. The chef's kitchen boasts premium stainless steel appliances, granite countertops, ample storage, and a large island, making it perfect for both everyday cooking and entertaining guests. Step out onto one of the delightful covered decks to dine al fresco or relax while taking in the mountain air. The private 2.9-acre lot features a greenhouse (or playhouse) and a lighted picnic area, ideal for cozy evenings under the stars. Extensive 2022 renovation includes hardwood flooring, upgraded Starlink WiFi, custom solid wood doors, remodeled bathrooms with radiant heat, new carpet, paint, light fixtures, exterior stain, and more! Three-bedroom septic system designed for six people. The prime location provides easy access to endless outdoor activities, Flying J Ranch, shopping, dining, and top-rated schools. Don’t miss the opportunity to make this captivating, turn-key property your own!
Zillow last checked: 8 hours ago
Listing updated: October 01, 2024 at 11:06am
Listed by:
Tracy Murray 720-545-1322 tracy.murray@kw.com,
Keller Williams Foothills Realty, LLC
Bought with:
Kristy Deal, 100102549
Compass - Denver
Source: REcolorado,MLS#: 9255153
Facts & features
Interior
Bedrooms & bathrooms
- Bedrooms: 4
- Bathrooms: 3
- Full bathrooms: 1
- 3/4 bathrooms: 2
- Main level bathrooms: 1
- Main level bedrooms: 1
Primary bedroom
- Level: Main
Bedroom
- Level: Upper
Bedroom
- Level: Upper
Bedroom
- Level: Upper
Bathroom
- Level: Main
Bathroom
- Level: Upper
Bathroom
- Level: Lower
Bonus room
- Level: Lower
Dining room
- Level: Main
Family room
- Level: Lower
Kitchen
- Level: Main
Laundry
- Level: Lower
Living room
- Level: Main
Loft
- Level: Upper
Office
- Level: Lower
Sun room
- Level: Lower
Heating
- Baseboard, Electric, Radiant Floor
Cooling
- None
Appliances
- Included: Dishwasher, Disposal, Dryer, Microwave, Range, Refrigerator, Washer, Water Purifier, Wine Cooler
Features
- Ceiling Fan(s), Eat-in Kitchen, Granite Counters, Kitchen Island, Open Floorplan, Radon Mitigation System, Smart Thermostat, Smoke Free, Walk-In Closet(s)
- Flooring: Carpet, Stone, Tile, Wood
- Basement: Finished,Walk-Out Access
- Number of fireplaces: 2
- Fireplace features: Family Room, Living Room
- Common walls with other units/homes: No Common Walls
Interior area
- Total structure area: 3,319
- Total interior livable area: 3,319 sqft
- Finished area above ground: 2,178
- Finished area below ground: 1,141
Property
Parking
- Total spaces: 6
- Parking features: Oversized
- Attached garage spaces: 3
- Details: Off Street Spaces: 3
Features
- Levels: Tri-Level
- Patio & porch: Covered, Front Porch
- Exterior features: Gas Grill, Rain Gutters, Lighting
- Has view: Yes
- View description: Mountain(s)
Lot
- Size: 2.90 Acres
- Features: Fire Mitigation, Foothills, Many Trees, Mountainous
Details
- Parcel number: 099001
- Zoning: SR-2
- Special conditions: Standard
Construction
Type & style
- Home type: SingleFamily
- Architectural style: Mountain Contemporary
- Property subtype: Single Family Residence
Materials
- Frame, Log
- Roof: Composition
Condition
- Updated/Remodeled
- Year built: 1978
Utilities & green energy
- Water: Well
- Utilities for property: Electricity Connected, Natural Gas Connected
Community & neighborhood
Security
- Security features: Security System
Location
- Region: Conifer
- Subdivision: Evergreen Meadows West
Other
Other facts
- Listing terms: Cash,Conventional,Jumbo
- Ownership: Corporation/Trust
- Road surface type: Paved
Price history
| Date | Event | Price |
|---|---|---|
| 9/6/2024 | Sold | $1,075,000-2.3%$324/sqft |
Source: | ||
| 8/6/2024 | Pending sale | $1,100,000$331/sqft |
Source: | ||
| 7/18/2024 | Price change | $1,100,000-5.6%$331/sqft |
Source: | ||
| 7/2/2024 | Price change | $1,165,000-4.9%$351/sqft |
Source: | ||
| 6/5/2024 | Listed for sale | $1,225,000+52.2%$369/sqft |
Source: | ||
Public tax history
| Year | Property taxes | Tax assessment |
|---|---|---|
| 2024 | $4,667 +36.9% | $53,891 |
| 2023 | $3,410 -1.3% | $53,891 +39.6% |
| 2022 | $3,457 +20.8% | $38,598 -2.8% |
Find assessor info on the county website
Neighborhood: 80433
Nearby schools
GreatSchools rating
- 8/10Marshdale Elementary SchoolGrades: K-5Distance: 3.9 mi
- 6/10West Jefferson Middle SchoolGrades: 6-8Distance: 2.2 mi
- 10/10Conifer High SchoolGrades: 9-12Distance: 1.8 mi
Schools provided by the listing agent
- Elementary: Marshdale
- Middle: West Jefferson
- High: Conifer
- District: Jefferson County R-1
Source: REcolorado. This data may not be complete. We recommend contacting the local school district to confirm school assignments for this home.

Get pre-qualified for a loan
At Zillow Home Loans, we can pre-qualify you in as little as 5 minutes with no impact to your credit score.An equal housing lender. NMLS #10287.
Sell for more on Zillow
Get a free Zillow Showcase℠ listing and you could sell for .
$988,600
2% more+ $19,772
With Zillow Showcase(estimated)
$1,008,372

