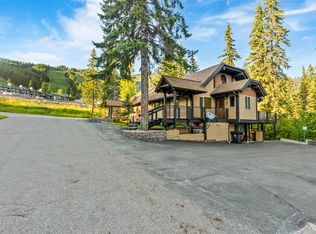Nestled on 33-acres with panoramic views of Glacier’s Rocky Mountains across the valley below, this stunning log home offers a rare opportunity for both business & personal enjoyment. Designed with lodge-like charm, the main residence has 5 bed, 3 bath, 4,860SF, huge great room, vaulted ceilings, floor-to-ceiling rock fireplace, & second living area in the walk-out basement. Multiple decks & balconies, an oversized 2-car garage & an alternate power system for off-grid living. Enhancing the property’s versatility are 4 addition rustic log-sided cabins offering a range of studio to 2 bed, 1 bath units - perfect for generating rental income. Bordering Forest Service, State & Fish & Game property on 3 sides, this property ensures privacy & access to nature, making it ideal as a lodge, rental retreat, or private residence. Don't miss the chance to own this exceptional mountain estate. Discover the perfect blend of rustic charm and modern convenience in these unique cabin retreats, featuring four cabins arranged in a cozy semi-circle on the property. These well-crafted cabins offer flexibility for family gatherings, vacation rentals, or even a private getaway. Here’s a look at each: Cabins 1 & 2: These twin cabins each offer 528 SF of warm living space. The main level includes a comfortable living area, dining space, kitchenette, bedroom, and bathroom. Upstairs, a cozy loft bedroom provides additional sleeping quarters. Both cabins feature a covered front deck, perfect for taking in the scenic surroundings. Cabin 3: This versatile 496 SF cabin includes a main-level living area and bathroom, as well as two open loft rooms above for flexible use. A covered front deck offers outdoor space, while a second bathroom and storage room, accessible from outside, add functionality and convenience. Cabin 4: A charming 280 SF studio cabin that provides an inviting open layout, featuring a kitchenette, bathroom with shower, and a thoughtfully designed space ideal for relaxation. All cabins come nearly fully furnished with carefully chosen pieces that enhance their rustic charm. This retreat is ideal for a secluded escape, rental income, or a blend of both.
Active
$3,000,000
9670 N Fork Rd, Polebridge, MT 59928
11beds
6,702sqft
Est.:
Single Family Residence
Built in 1993
33 Acres Lot
$-- Zestimate®
$448/sqft
$-- HOA
What's special
Rustic log-sided cabinsStunning log homeMultiple decks and balconiesLodge-like charmVaulted ceilingsFloor-to-ceiling rock fireplace
- 436 days |
- 1,033 |
- 52 |
Zillow last checked: 8 hours ago
Listing updated: November 26, 2025 at 03:51pm
Listed by:
Matthew S Hohnberger 406-212-3600,
PureWest Real Estate at Meadow Lake - Columbia Falls
Source: MRMLS,MLS#: 30035440
Tour with a local agent
Facts & features
Interior
Bedrooms & bathrooms
- Bedrooms: 11
- Bathrooms: 8
- Full bathrooms: 4
- 3/4 bathrooms: 4
Heating
- Forced Air, Propane, Wood Stove, Wall Furnace
Appliances
- Included: Dryer, Range, Refrigerator, Washer
- Laundry: Washer Hookup
Features
- Fireplace, Main Level Primary, Open Floorplan, Vaulted Ceiling(s)
- Basement: Crawl Space,Daylight,Finished,Walk-Out Access
- Number of fireplaces: 1
Interior area
- Total interior livable area: 6,702 sqft
- Finished area below ground: 2,007
Property
Parking
- Total spaces: 2
- Parking features: Garage
- Garage spaces: 2
Features
- Levels: One and One Half,Three Or More
- Patio & porch: Deck, Porch, Balcony
- Exterior features: Balcony, Fire Pit, Playground, Storage, Propane Tank - Owned, Propane Tank - Leased
- Has view: Yes
- View description: Trees/Woods
Lot
- Size: 33 Acres
- Features: Wooded, Level
- Topography: Level,Sloping,Varied
Details
- Additional structures: Cabin, Shed(s)
- Parcel number: 07461903101010000
- Zoning description: North Fork, Scenic Corridor
- Special conditions: Standard
- Other equipment: Fuel Tank(s), Generator, List Available, Other
- Horses can be raised: Yes
Construction
Type & style
- Home type: SingleFamily
- Architectural style: Log Home
- Property subtype: Single Family Residence
Materials
- Log, Wood Siding, Wood Frame
- Foundation: Poured, Pillar/Post/Pier
- Roof: Metal
Condition
- New construction: No
- Year built: 1993
Utilities & green energy
- Sewer: Private Sewer, Septic Tank
- Water: Well
- Utilities for property: Propane, Phone Connected
Community & HOA
HOA
- Has HOA: No
Location
- Region: Polebridge
Financial & listing details
- Price per square foot: $448/sqft
- Tax assessed value: $1,358,317
- Annual tax amount: $8,716
- Date on market: 10/30/2024
- Cumulative days on market: 436 days
- Listing agreement: Exclusive Right To Sell
- Listing terms: Cash,Conventional
- Road surface type: Asphalt, Gravel
Estimated market value
Not available
Estimated sales range
Not available
$4,491/mo
Price history
Price history
| Date | Event | Price |
|---|---|---|
| 10/30/2024 | Listed for sale | $3,000,000$448/sqft |
Source: | ||
Public tax history
Public tax history
| Year | Property taxes | Tax assessment |
|---|---|---|
| 2024 | $8,266 +6.3% | $1,358,317 |
| 2023 | $7,777 +18% | $1,358,317 +55.8% |
| 2022 | $6,591 0% | $871,919 |
Find assessor info on the county website
BuyAbility℠ payment
Est. payment
$13,933/mo
Principal & interest
$11633
Property taxes
$1250
Home insurance
$1050
Climate risks
Neighborhood: 59928
Nearby schools
GreatSchools rating
- 5/10Glacier Gateway Elementary SchoolGrades: PK-5Distance: 25.5 mi
- 9/10Columbia Falls 7-8Grades: 6-8Distance: 26 mi
- 5/10Columbia Falls High SchoolGrades: 9-12Distance: 26 mi
- Loading
- Loading

