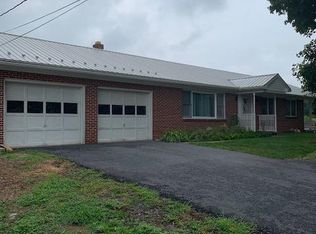Sold for $320,000
$320,000
9670 Mentzer Gap Rd, Waynesboro, PA 17268
4beds
1,278sqft
Single Family Residence
Built in 1980
0.77 Acres Lot
$334,700 Zestimate®
$250/sqft
$2,173 Estimated rent
Home value
$334,700
$311,000 - $358,000
$2,173/mo
Zestimate® history
Loading...
Owner options
Explore your selling options
What's special
Spacious & Move-in Ready! Brick rancher on .77 acres that backs up to open land with beautiful views! 3 main-level bedrooms, 3 main-level bathrooms. Eat-in kitchen with ceramic backsplash and floors, separate formal dining room and living room with beautiful wood floors and fireplace with pellet stove insert. Third full bathroom/laundry room/mud room has door to backyard. Plantation interior window shutters give the rooms that perfect finishing touch. Large family room with stone wood-burning fireplace and a potential 4th bedroom can be found on the lower level along with a large storage room. 20 x 11 covered back porch boasts stunning views all year round. Well has water treatment/softener system including UV light. Newer roof has warranty. Active radon system. You will feel at home the moment see this wonderful property.
Zillow last checked: 8 hours ago
Listing updated: September 23, 2024 at 05:05pm
Listed by:
Marcia Shertzer 717-765-6511,
Ronnie Martin Realty, Inc.
Bought with:
Matt Gunder, 599676
Coldwell Banker Realty
Source: Bright MLS,MLS#: PAFL2021592
Facts & features
Interior
Bedrooms & bathrooms
- Bedrooms: 4
- Bathrooms: 3
- Full bathrooms: 3
- Main level bathrooms: 3
- Main level bedrooms: 3
Basement
- Area: 0
Heating
- Heat Pump, Baseboard, Wood Stove, Electric
Cooling
- Central Air, Electric
Appliances
- Included: Dishwasher, Disposal, Dryer, Microwave, Refrigerator, Cooktop, Washer, Water Conditioner - Owned, Electric Water Heater
- Laundry: Main Level
Features
- Entry Level Bedroom, Primary Bath(s), Walk-In Closet(s), Formal/Separate Dining Room, Eat-in Kitchen, Ceiling Fan(s), Kitchen - Table Space
- Flooring: Carpet, Wood
- Doors: French Doors
- Windows: Bay/Bow, Window Treatments
- Basement: Finished
- Number of fireplaces: 2
- Fireplace features: Brick, Stone, Wood Burning, Other, Pellet Stove
Interior area
- Total structure area: 1,278
- Total interior livable area: 1,278 sqft
- Finished area above ground: 1,278
- Finished area below ground: 0
Property
Parking
- Total spaces: 2
- Parking features: Garage Faces Front, Oversized, Detached
- Garage spaces: 2
Accessibility
- Accessibility features: None
Features
- Levels: Two
- Stories: 2
- Patio & porch: Porch
- Pool features: None
- Has view: Yes
- View description: Pasture
Lot
- Size: 0.77 Acres
Details
- Additional structures: Above Grade, Below Grade
- Parcel number: 190L18.117.000000
- Zoning: R 101
- Special conditions: Standard
Construction
Type & style
- Home type: SingleFamily
- Architectural style: Ranch/Rambler
- Property subtype: Single Family Residence
Materials
- Other
- Foundation: Permanent
Condition
- New construction: No
- Year built: 1980
Utilities & green energy
- Sewer: Public Sewer
- Water: Well, Conditioner, Filter
Community & neighborhood
Location
- Region: Waynesboro
- Subdivision: None Available
- Municipality: QUINCY TWP
Other
Other facts
- Listing agreement: Exclusive Right To Sell
- Ownership: Fee Simple
Price history
| Date | Event | Price |
|---|---|---|
| 9/11/2024 | Sold | $320,000$250/sqft |
Source: | ||
| 8/2/2024 | Pending sale | $320,000+1.6%$250/sqft |
Source: | ||
| 7/31/2024 | Listed for sale | $315,000$246/sqft |
Source: | ||
Public tax history
| Year | Property taxes | Tax assessment |
|---|---|---|
| 2024 | $3,047 +6.1% | $20,880 |
| 2023 | $2,871 +3% | $20,880 |
| 2022 | $2,788 +3.1% | $20,880 |
Find assessor info on the county website
Neighborhood: 17268
Nearby schools
GreatSchools rating
- 4/10Mowrey Elementary SchoolGrades: K-5Distance: 3 mi
- NAWaynesboro Area Middle SchoolGrades: 7-8Distance: 2.7 mi
- 4/10Waynesboro Area Senior High SchoolGrades: 9-12Distance: 2.8 mi
Schools provided by the listing agent
- District: Waynesboro Area
Source: Bright MLS. This data may not be complete. We recommend contacting the local school district to confirm school assignments for this home.
Get pre-qualified for a loan
At Zillow Home Loans, we can pre-qualify you in as little as 5 minutes with no impact to your credit score.An equal housing lender. NMLS #10287.
Sell with ease on Zillow
Get a Zillow Showcase℠ listing at no additional cost and you could sell for —faster.
$334,700
2% more+$6,694
With Zillow Showcase(estimated)$341,394
