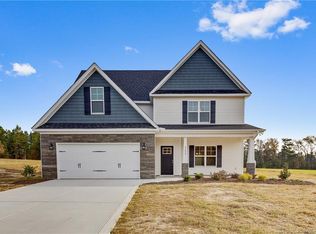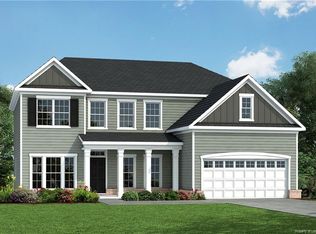Sold for $377,000
$377,000
9670 E Reeves Bridge Rd, Linden, NC 28356
4beds
2,340sqft
Single Family Residence
Built in 2019
1.91 Acres Lot
$394,400 Zestimate®
$161/sqft
$2,309 Estimated rent
Home value
$394,400
$355,000 - $438,000
$2,309/mo
Zestimate® history
Loading...
Owner options
Explore your selling options
What's special
The popular FAWNBROOK plan features a two car garage, covered front porch and back patio, and oversized 1.91 acre lot with fenced in area Home offers four bedrooms, three full bathrooms, and large bonus room. The main level has laminate flooring throughout, a spacious living room with gas log fireplace and living room opens to dining and kitchen area. Kitchen has stainless steel appliances, granite countertops, island, walk in pantry and stylish tile backsplash. Off the kitchen is a large drop zone area, additional storage closet, a full bathroom with tile flooring, and bedroom with a walk in closet. Upstairs features 2 guest rooms, laundry room, large bonus room, and primary bedroom with walk in closet and ensuite bathroom featuring separate shower and soaker tub. The large lot extends both behind and in front of the house.
Zillow last checked: 8 hours ago
Listing updated: September 06, 2024 at 10:36am
Listed by:
HERITAGE HOMES GROUP POWERED BY KELLER WILLIAMS,
KELLER WILLIAMS REALTY (FAYETTEVILLE)
Bought with:
Monica Severt, 297970
EXP Realty LLC
Source: LPRMLS,MLS#: 726990 Originating MLS: Longleaf Pine Realtors
Originating MLS: Longleaf Pine Realtors
Facts & features
Interior
Bedrooms & bathrooms
- Bedrooms: 4
- Bathrooms: 3
- Full bathrooms: 3
Heating
- Heat Pump
Cooling
- Central Air, Electric
Appliances
- Included: Dishwasher, Microwave, Refrigerator
- Laundry: Washer Hookup, Dryer Hookup, Upper Level
Features
- Ceiling Fan(s), Eat-in Kitchen, Granite Counters, Garden Tub/Roman Tub, Pantry, Separate Shower, Walk-In Closet(s), Window Treatments
- Flooring: Laminate, Tile, Carpet
- Windows: Blinds
- Number of fireplaces: 1
- Fireplace features: Factory Built
Interior area
- Total interior livable area: 2,340 sqft
Property
Parking
- Total spaces: 2
- Parking features: Attached, Garage
- Attached garage spaces: 2
Features
- Levels: Two
- Stories: 2
- Patio & porch: Rear Porch, Front Porch, Porch
- Exterior features: Fence, Porch
- Fencing: Back Yard
Lot
- Size: 1.91 Acres
- Features: 1-2 Acres, Partially Cleared
Details
- Parcel number: 0554439303
- Special conditions: None,Standard
Construction
Type & style
- Home type: SingleFamily
- Architectural style: Two Story
- Property subtype: Single Family Residence
Materials
- Stone Veneer, Vinyl Siding
- Foundation: Slab
Condition
- Good Condition
- New construction: No
- Year built: 2019
Utilities & green energy
- Sewer: Septic Tank
- Water: Public
Community & neighborhood
Location
- Region: Linden
- Subdivision: Campbell Reserve
Other
Other facts
- Listing terms: New Loan
- Ownership: More than a year
Price history
| Date | Event | Price |
|---|---|---|
| 9/3/2024 | Sold | $377,000-0.8%$161/sqft |
Source: | ||
| 7/29/2024 | Pending sale | $379,900$162/sqft |
Source: | ||
| 7/29/2024 | Listed for sale | $379,900$162/sqft |
Source: | ||
| 7/29/2024 | Pending sale | $379,900$162/sqft |
Source: | ||
| 7/10/2024 | Price change | $379,900-2.6%$162/sqft |
Source: | ||
Public tax history
| Year | Property taxes | Tax assessment |
|---|---|---|
| 2025 | $2,523 +2% | $387,300 +65.1% |
| 2024 | $2,474 +1.5% | $234,600 |
| 2023 | $2,437 +1.5% | $234,600 |
Find assessor info on the county website
Neighborhood: 28356
Nearby schools
GreatSchools rating
- NARaleigh Road ElementaryGrades: K-1Distance: 2.2 mi
- 3/10Pine Forest MiddleGrades: 6-8Distance: 4.9 mi
- 6/10Pine Forest HighGrades: 9-12Distance: 7.3 mi
Schools provided by the listing agent
- Elementary: Long Hill Elementary (2-5)
- Middle: Pine Forest Middle School
- High: Pine Forest Senior High
Source: LPRMLS. This data may not be complete. We recommend contacting the local school district to confirm school assignments for this home.

Get pre-qualified for a loan
At Zillow Home Loans, we can pre-qualify you in as little as 5 minutes with no impact to your credit score.An equal housing lender. NMLS #10287.

