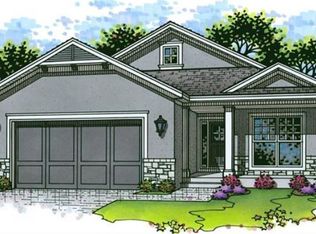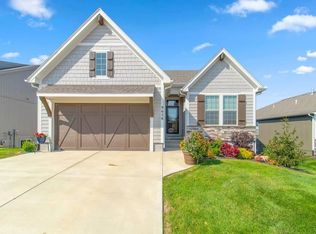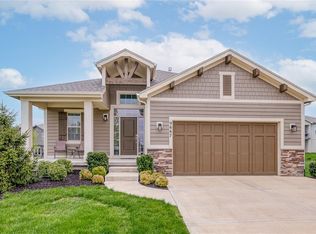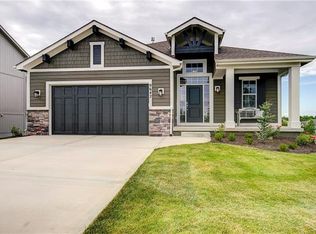LAMBIE'S NEW REVERSE 1 1/2 STORY "ASHBERRY PLAN"..Great new maintenance provided area just west of the Falcon Ridge Golf course*3br 3ba with hardwood floors and granite counter tops in kitchen with walk-in pantry. 2br's on first floor..Walk-out basement makes it easy to enjoy the privacy this offers... Covered Deck and Patio...Great for entertaining...Fantastic finished basement with rec. room and 3rd bedroom and bath.
This property is off market, which means it's not currently listed for sale or rent on Zillow. This may be different from what's available on other websites or public sources.



